Rotational geometry for a residential landmark
San Antonio, Texas, U.S.

The logic of rotation: lightweight structure and facade continuity
|
Project location: |
San Antonio, Texas |
|
Project type: |
Residential project |
|
Design: |
Rhode Partners |
|
Construction: |
Jordan Foster Construction |
|
Installation: |
Auzmet |
Located at 143 East Commerce St, facing San Antonio’s historic River Walk, Floodgate rises as a 17-story residential building designed by Rhode Partners, built by Jordan Foster Construction and installed by Auzmet.
The tower is characterized by asymmetrical floor slabs and levels that rotate according to a defined geometric pattern, creating a dynamic and ever-changing reading of the volume, optimizing views over the urban canal and regulating solar exposure. The base accommodates a riverfront restaurant and an arrival lobby; above, the second and third floors house a fully automated parking system with 56 spaces—a first in the city—and the fourth floor concentrates the amenities, including an indoor lounge, outdoor terrace, fitness center, whirlpool spa and private dining room with expansive views over the canal.
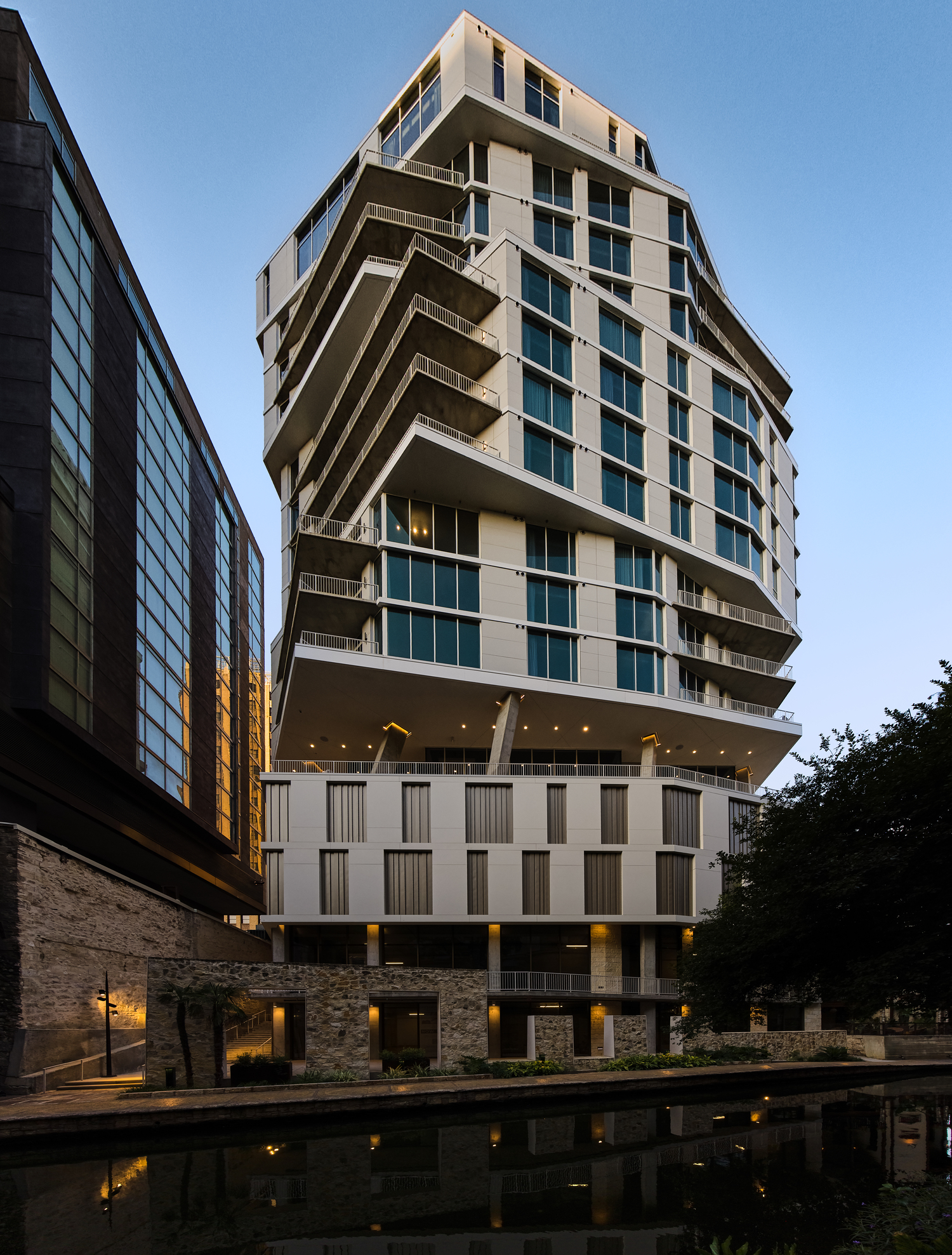 |
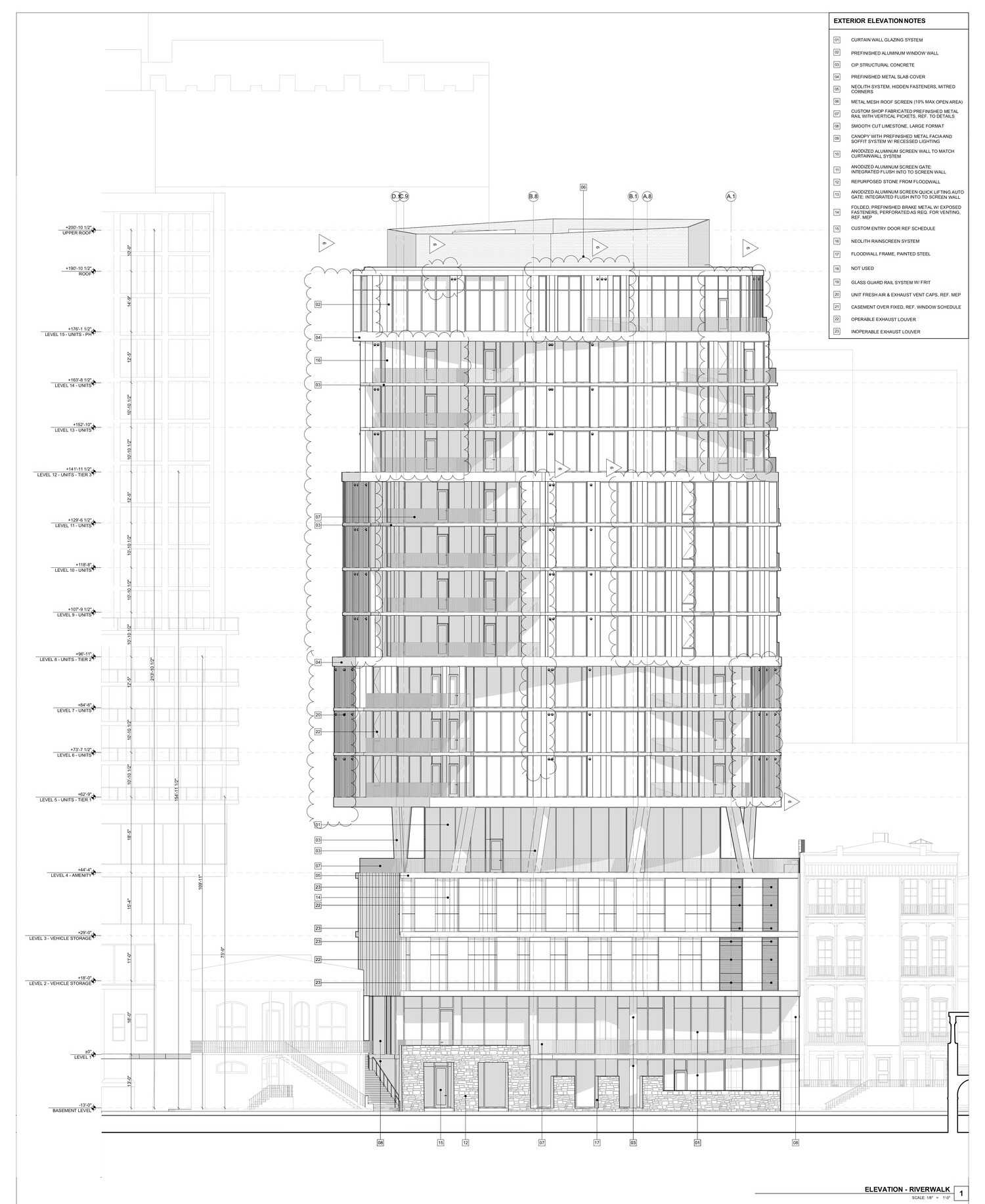 |
Riverwalk North Side elevation of the building with its corresponding facade drawing, showing the rotation of the floors and the asymmetrical slabs. Photo: Tim Gormley.
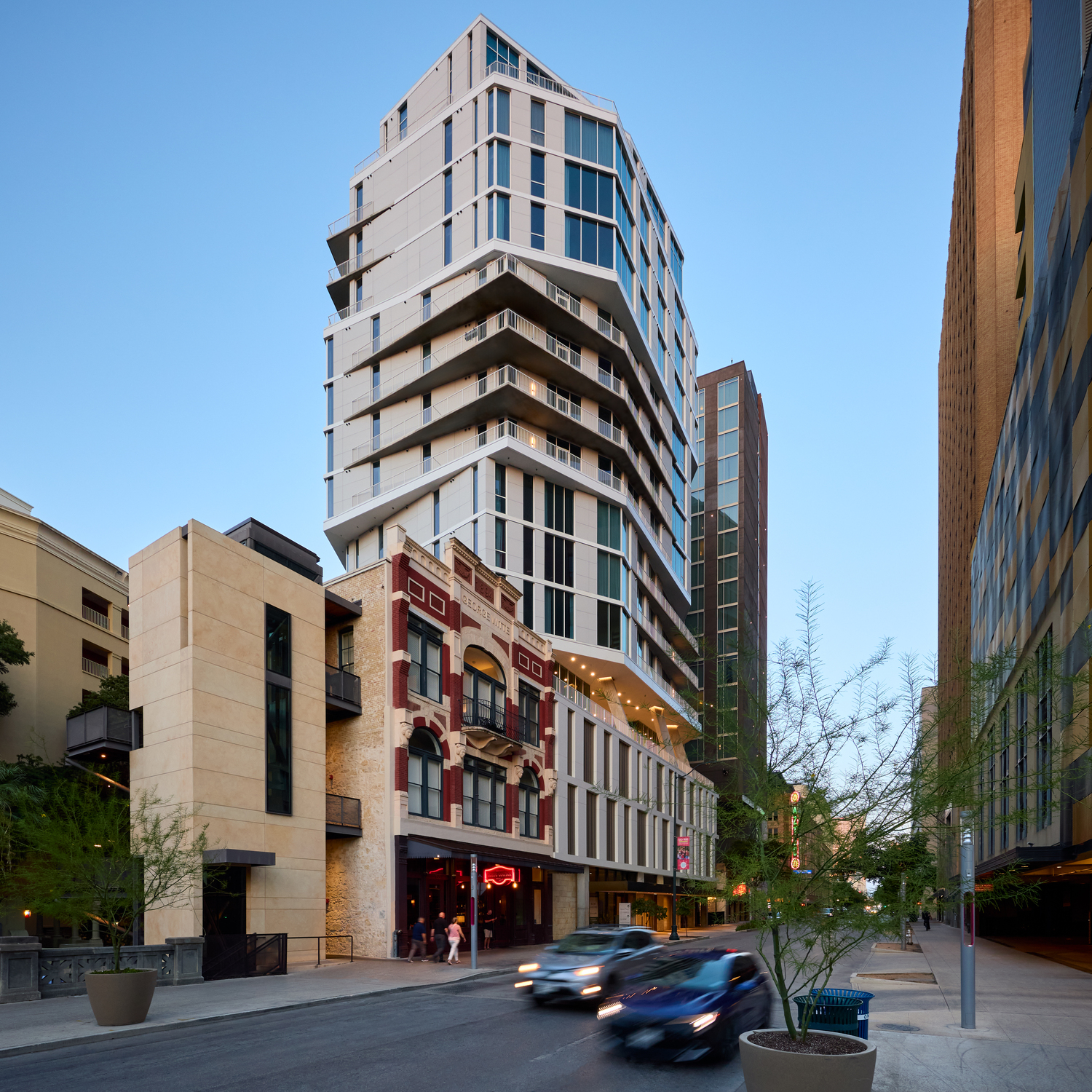 |
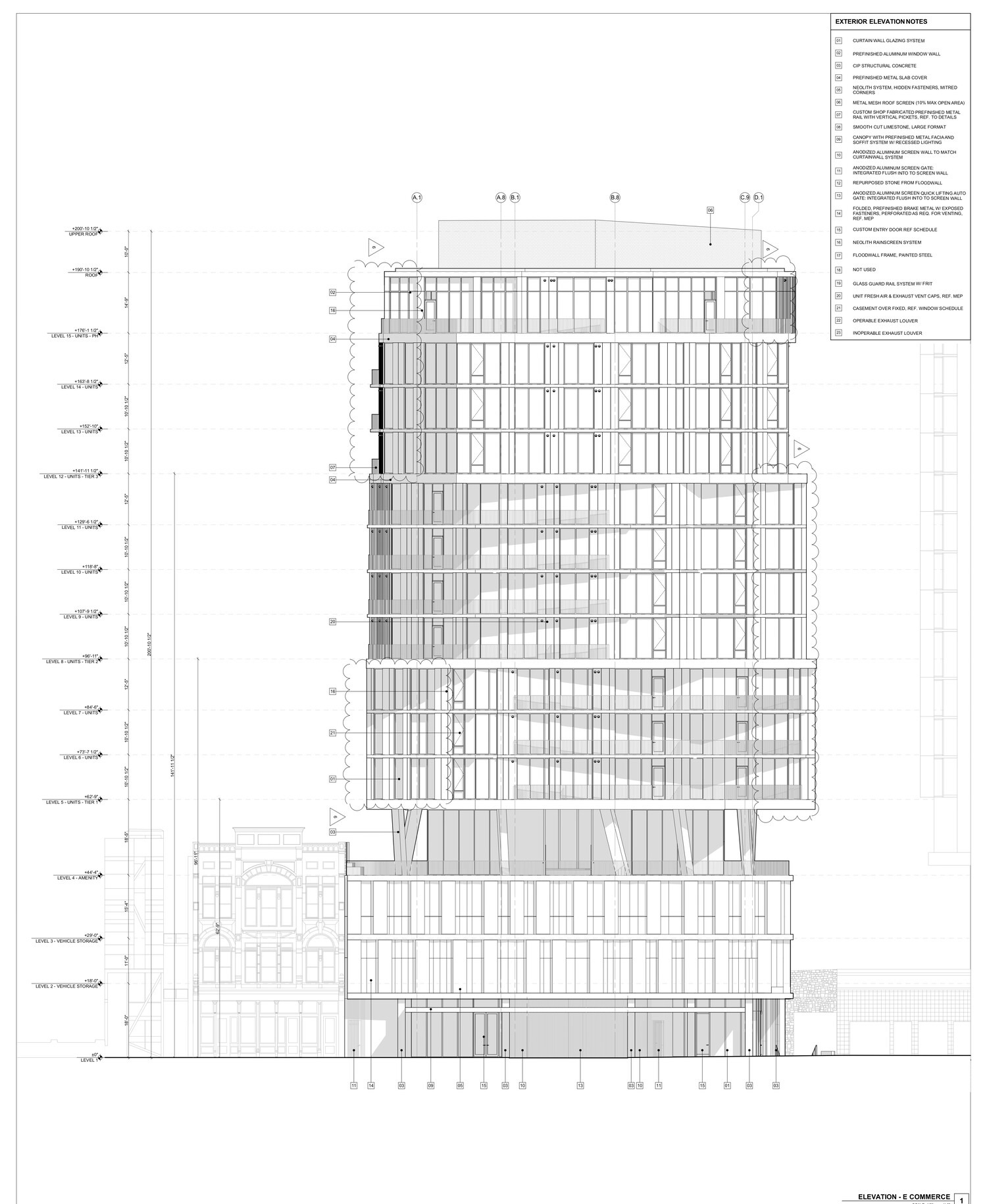 |
E Commerce South Side perspective of the building with its corresponding facade drawing, highlighting the dynamic volumes and the arrangement of terraces. Photo: Tim Gormley.
“We were looking for a material that would allow us to clad Floodgate’s complex geometry with large-format panels and preserve the continuity of the facade. Neolith provided the system and technical support to resolve the details. The result is outstanding and built to last.”
– Brett Rhode
Founding principal, Rhode Partners
The design acknowledges and reinforces the historic context through contemporary architecture. The first four levels of the building relate to the adjacent 19th-century buildings in both materiality and scale. This deference to the historic setting is exemplified by the recovery and reintegration of the original 150-year-old stone retaining wall in its original location as part of the project.
Material coherence and facade performance with Neolith
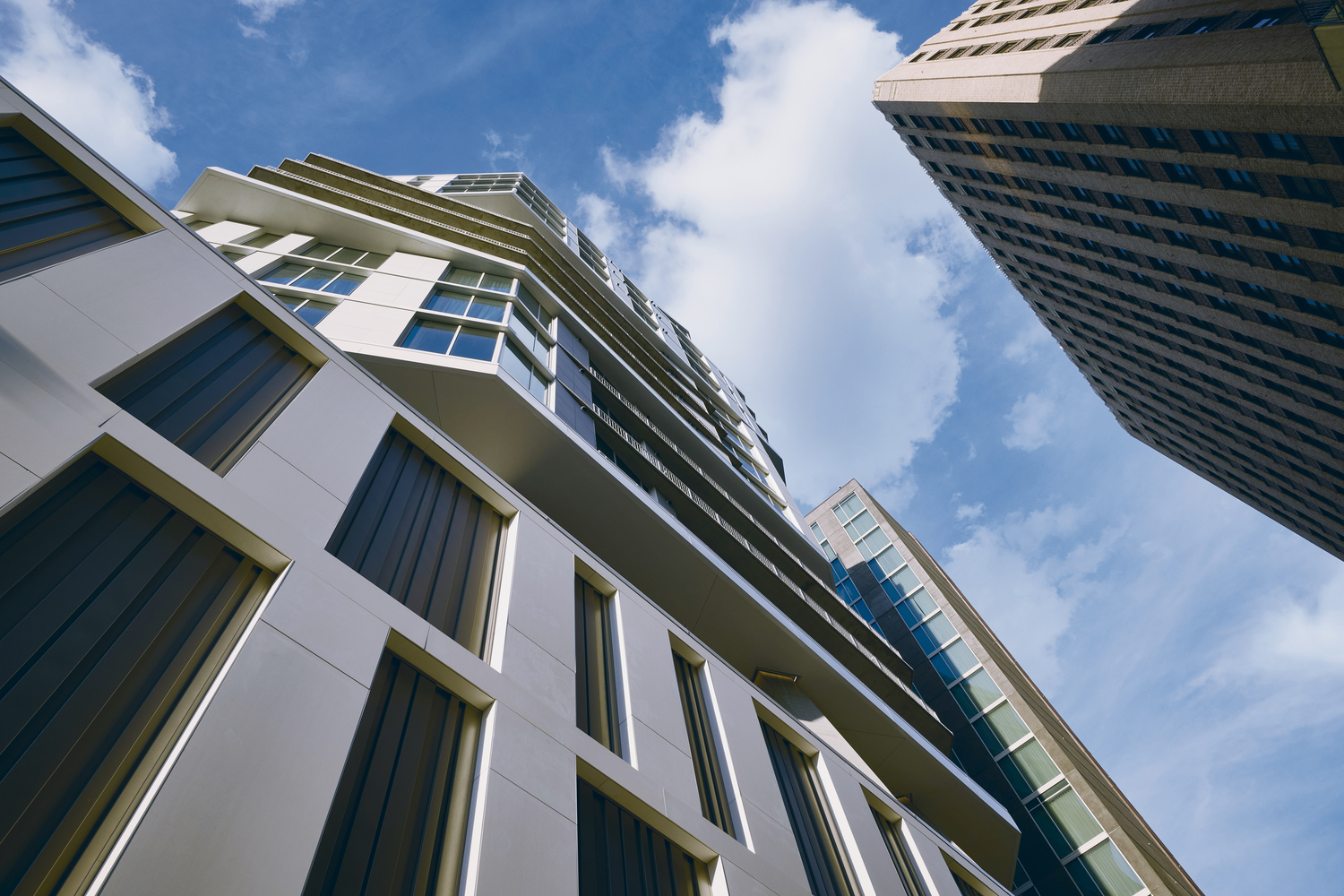
The building envelope, from level 2 to level 15, is clad with Neolith surfaces installed using the Strongfix ventilated facade system. The color strategy combines Neolith Perla and Neolith Nieve, both in Satin finish, to reinforce the perception of a continuous plane that follows the rotation of each level without visual breaks.
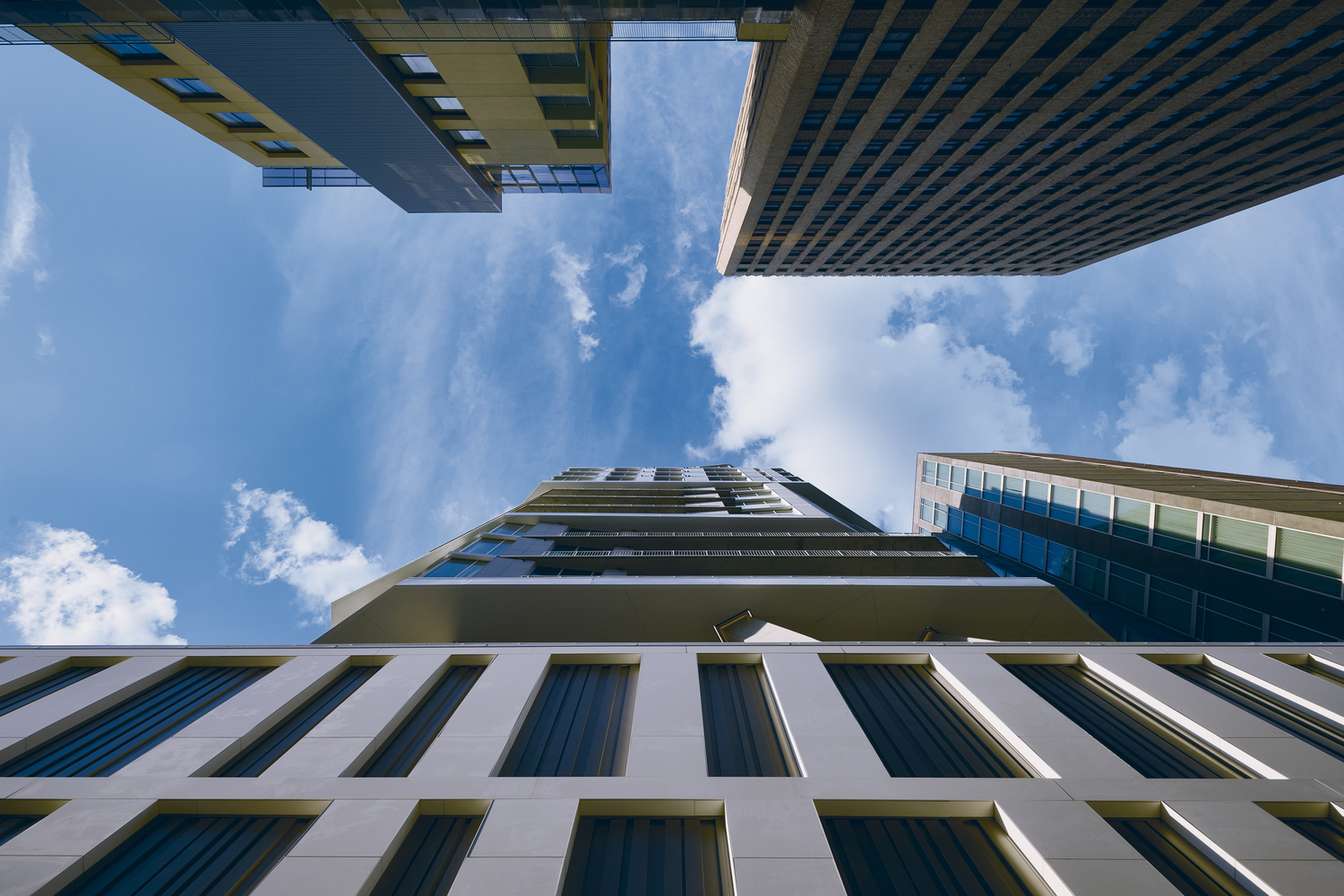
Panel thicknesses and models are organized by segments to meet the specific requirements of each floor. On levels 2 and 3, Neolith Nieve in 12 mm is used, adding stiffness to the base elevated above the parking structure and addressing areas with higher traffic or greater strength demands. From level 4 upward, Neolith Perla is introduced: on this level in 12 mm as a transition toward the tower; between levels 5 and 7, in 6 mm to reduce weight and facilitate handling in areas with greater rotation; from levels 8 to 11, 12 mm and 6 mm panels alternate to fine-tune mechanical performance and flatness; this combination is repeated from levels 12 to 14, and level 15 maintains the mixed scheme (12 and 6 mm) to ensure stability at the crown of the building.
This panel distribution optimizes inertia, limits loads on the substructure, and ensures a consistent visual reading of the layout throughout the building’s changing orientations.
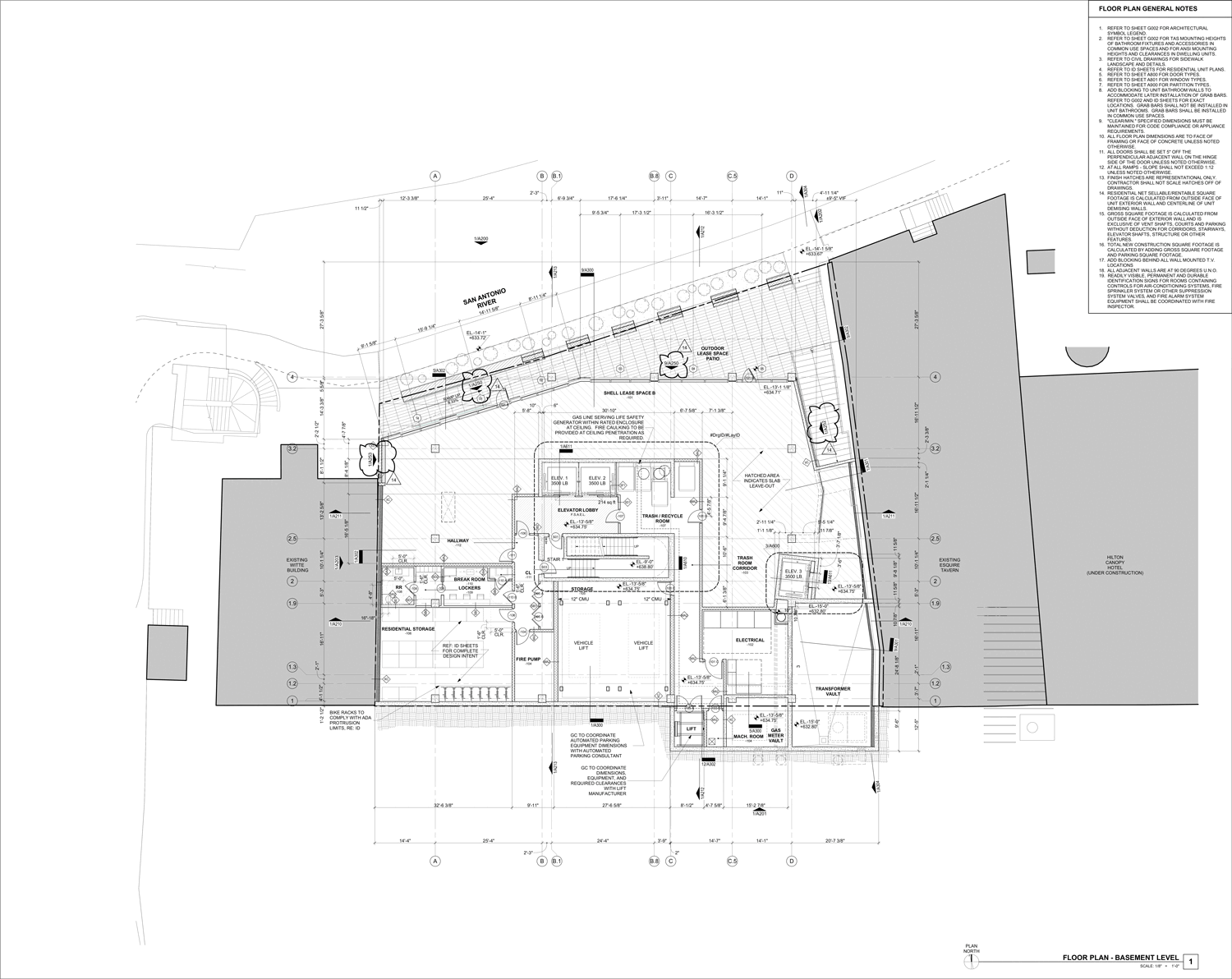
Animated sequence of the floors, highlighting the coordinated rotation of the envelope.
Strongfix system: concealed fastening and fine-tuned adjustment
To materialize a clean surface on a volume with variable geometry, the Neolith Strongfix system has been used, combining mechanical and chemical fixing to increase the overall safety of the assembly. The substructure incorporates brackets in different sizes, dimensioned according to the degree of offset required at each point, which makes it possible to absorb the building’s geometric variations and define the facade plane with precision. This controlled adaptation guarantees visual continuity, flatness and the structural performance of the system across the entire volume.
This configuration demonstrates the capacity of Neolith’s fastening systems to adapt to variable project conditions without compromising the stability or mechanical performance of the building.
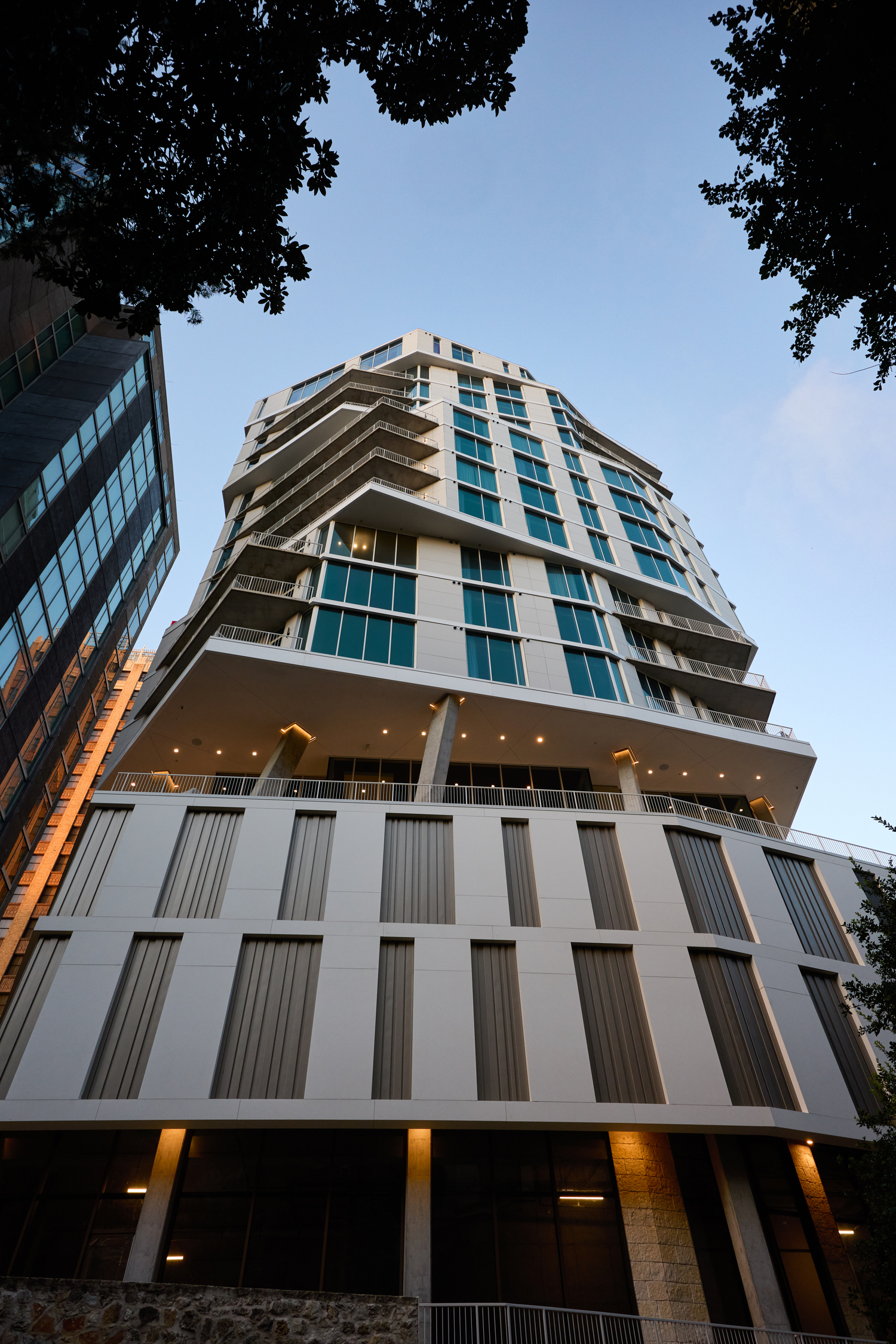
The use of large-format panels reduces the number of joints, facilitates continuity at edges and intersections, and maintains the precise shadow lines generated by the rotation of the floors. The ventilated cavity enhances hygrothermal performance, optimizing interior comfort and regulating heat transfer in an environment exposed to intense radiation and the specific wind conditions of the river corridor.
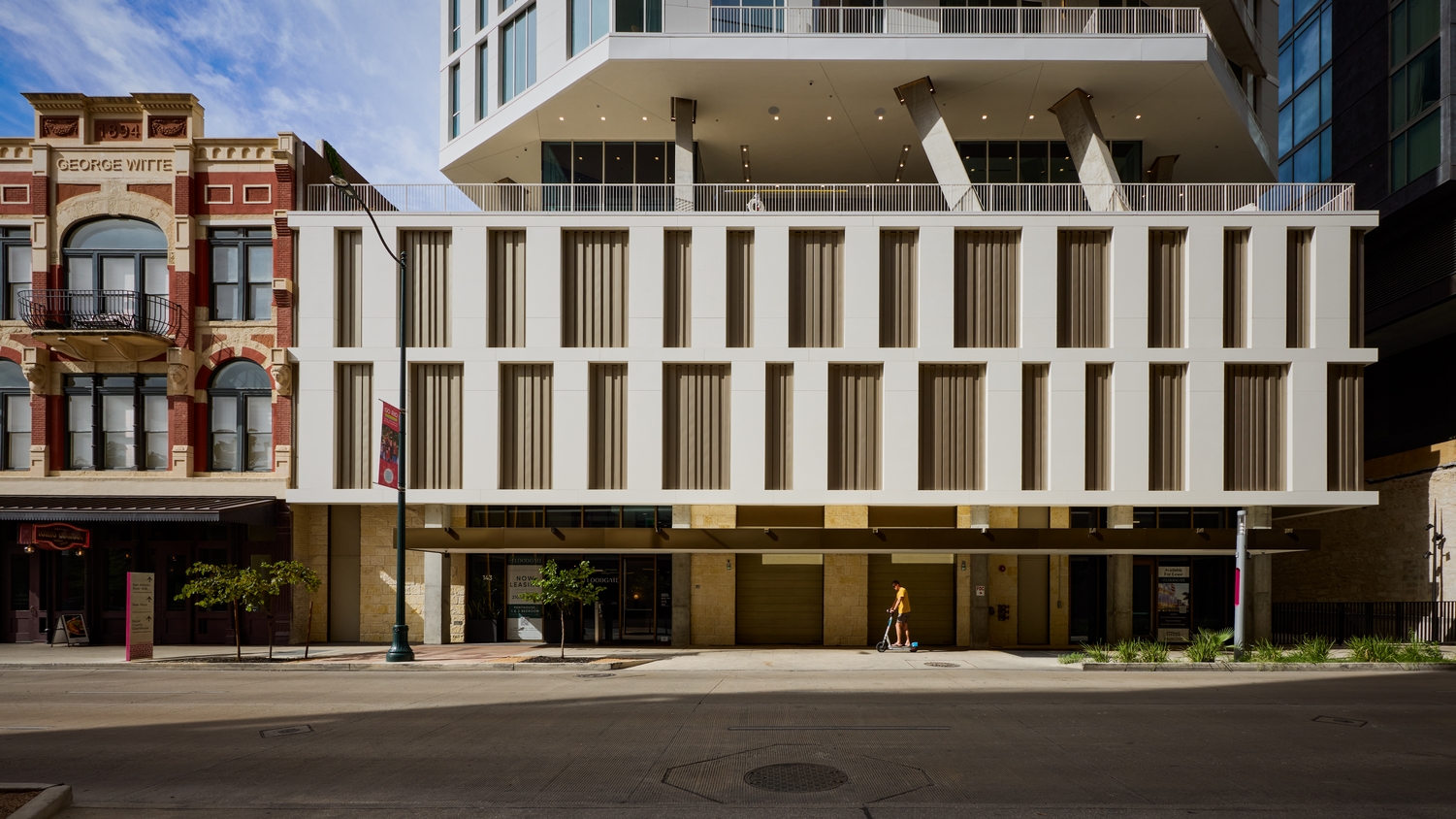
The reduction in joints and the non-porous nature of Neolith simplify maintenance, extend the service life of the envelope and preserve the uniform appearance of the whole. From an operational standpoint, the ventilated cavity contributes to moisture management and energy efficiency, directly improving comfort in the 63 apartments that make up the tower.
Construction coordination and logistics
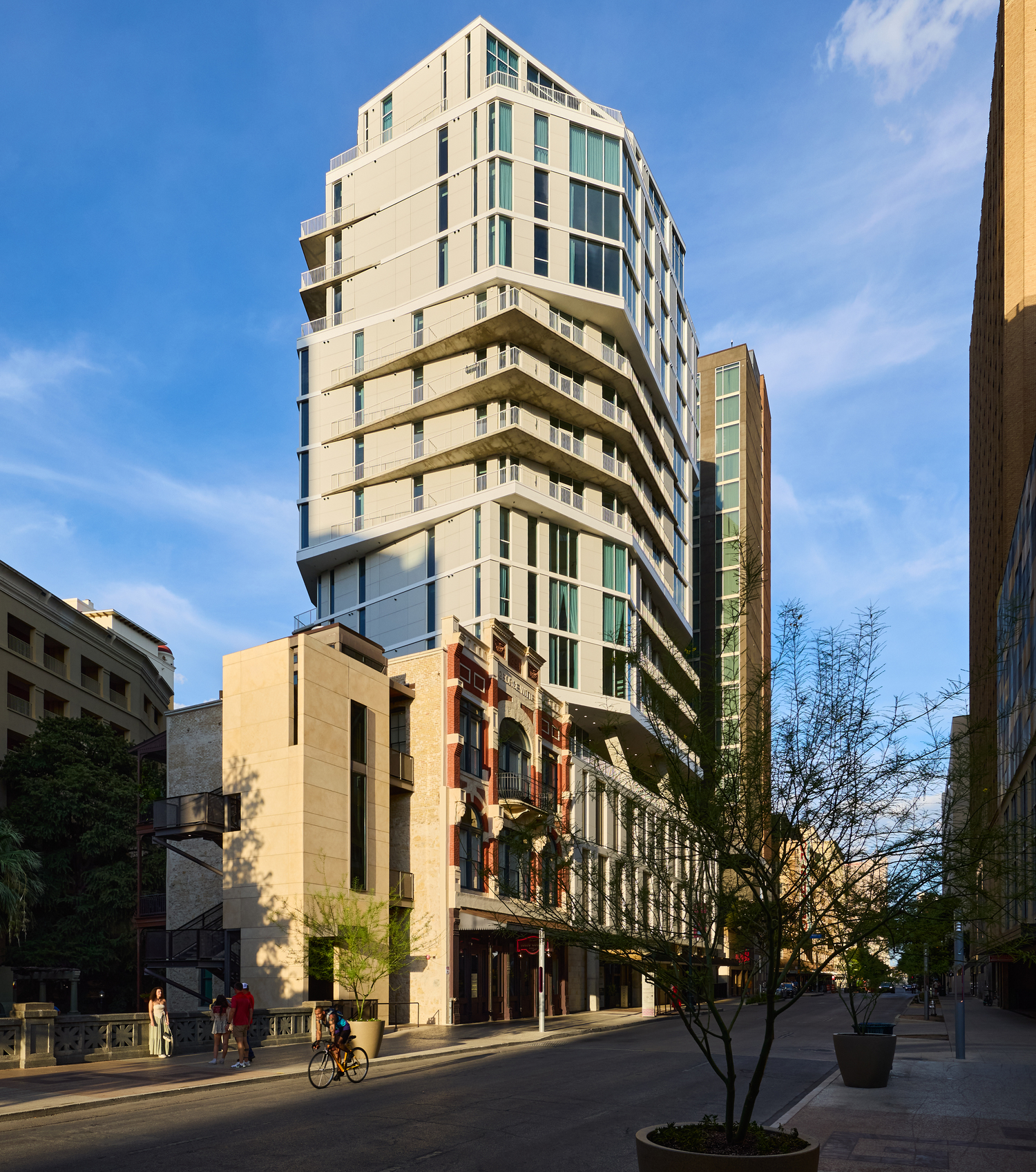
The site, embedded in a consolidated urban fabric and adjacent to a heavily trafficked public promenade, required supply and installation to be planned by height zones and with carefully coordinated time slots. Collaboration between Rhode Partners, Jordan Foster Construction, Auzmet, and Neolith’s technical department made it possible to define families of panels by floor, organize the hoisting of large-format pieces and maintain the installation sequence without interfering with activity along the River Walk. The flexibility of the adopted system allowed the architectural intent to be preserved and harmonized with the building’s contemporary material palette.
International awards and recognition
Floodgate has been honored at the Built Design Awards, a Basel-based program that this year evaluated more than 900 entries from 68 countries, with a jury composed of professionals from architecture, design, development, academia and the media.
The project was recognized in the residential category for its urban solution on a constrained site, articulating asymmetrical levels that gradually rotate and stack into three grouped blocks, optimizing views and natural light toward the historic River Walk.
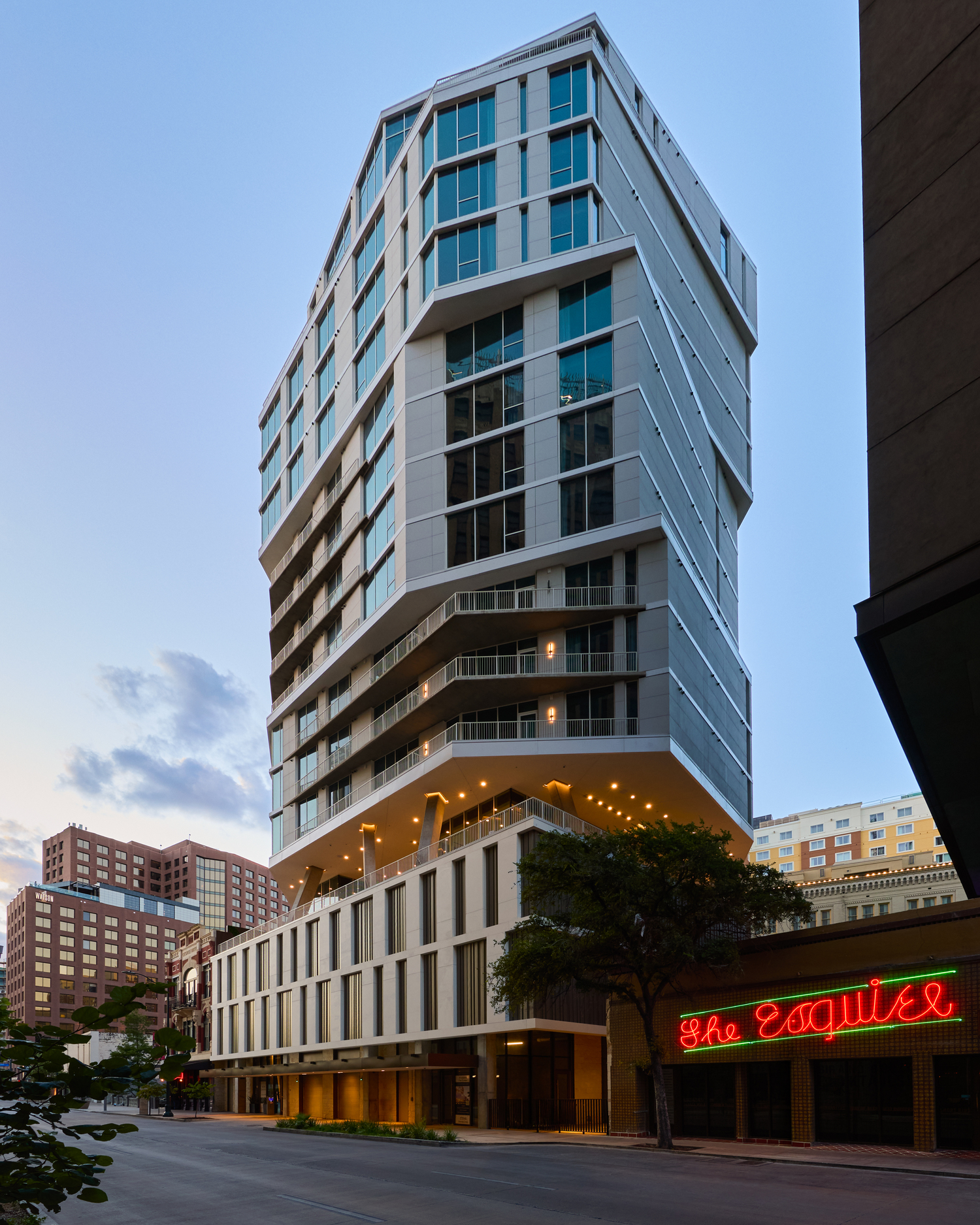
The integration of the 150-year-old stone retaining wall at the retail level and the river-level courtyard was also highlighted, preserving the character of the surroundings. In addition, Floodgate has received honorable mentions at the Architecture MasterPrize and DNA Paris.
Technical sheet
Project’s name: Floodgate
Location: San Antonio, Texas (U.S.)
Typology: Residencial Project
Area: 3.000 m2 approx.
Architecture firm: Rhode Partners
Construction: Jordan Foster Construction
Installation: Auzmet
Model and finish: Neolith Perla Satin and Neolith Nieve Satin
Fixing system: Neolith’s Strongfix system
Thickness: 6 mm and 12 mm
Completion year: 2025
Neolith products
in this project

Neolith Nieve

