High-end residential design where architecture meets the landscape
Zhejiang, China

A retreat designed to live in harmony with nature
|
Project location: |
Zhejiang, China |
|
Project type: |
Single-family residence |
|
Neolith Materials: |
Neolith Mar del Plata and Neolith Strata Argentum |
|
Design by: |
Xie Jun, Senchuan Unlimited Design |
Nestled in the city of Huzhou, in China’s Zhejiang province, this villa sits at the foot of Mount Tianmu, strategically located on the axis connecting Shanghai, Nanjing, and Hangzhou. This prime location boasts a mountainous terrain and abundant water resources, creating a landscape of exceptional environmental value. Designed as a second home for leisure and relaxation, the project was envisioned from the start as an opportunity to merge architecture, nature, and quality of life, strengthening the emotional bond between the house and its owners.
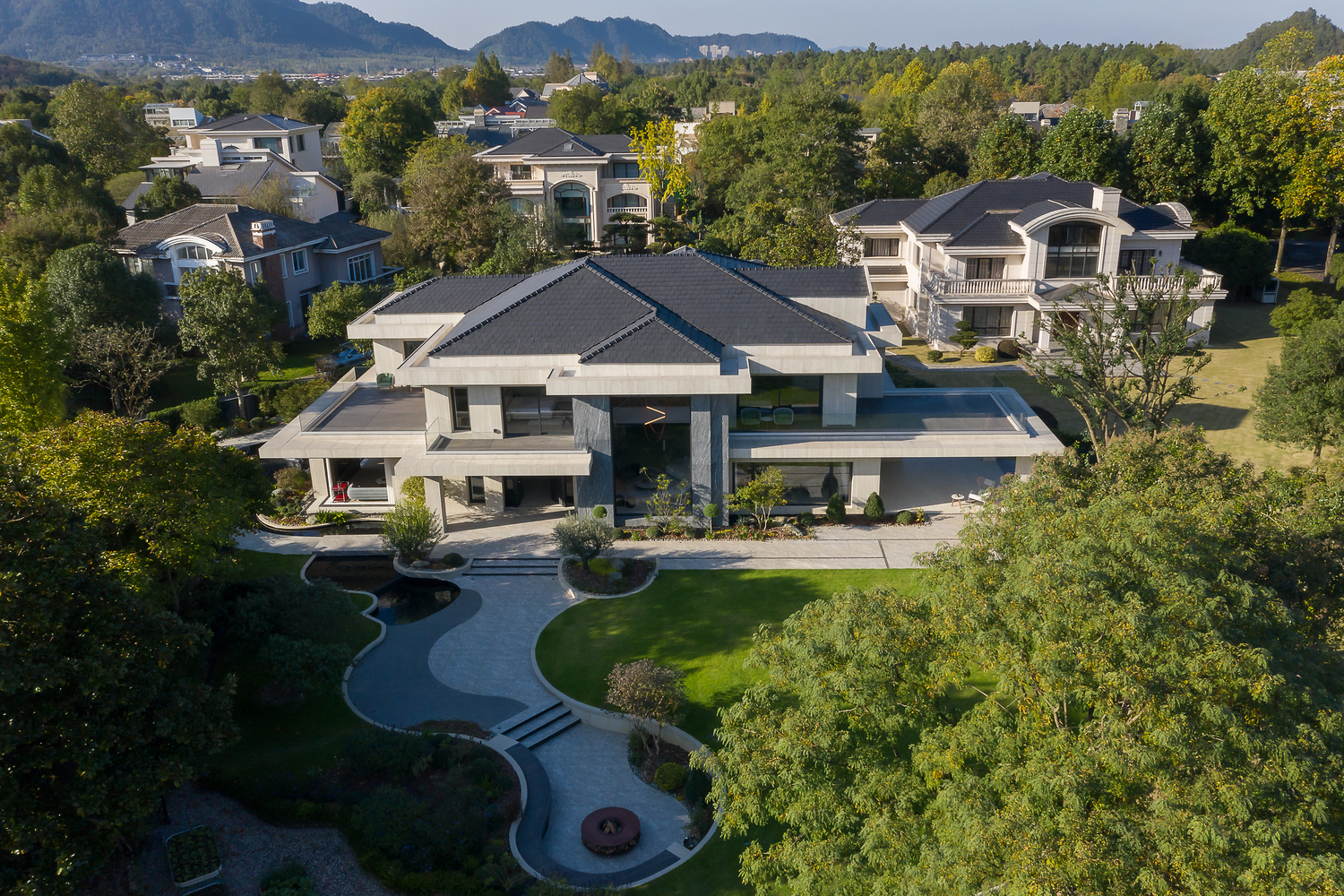
Thanks to Techsize, this project incorporates Neolith solutions into a one-of-a-kind creation that fuses creative vision with material excellence, resulting in a work that inspires through its design, quality, and connection to the surrounding landscape.
The design was led by Xie Jun from Senchuan Unlimited Design, with a clear objective: to respect the existing architectural essence, adapt it to its surroundings, and interpret the space so that it comes alive through nature. The outcome is a testament to how residential architecture can create sustainable, comfortable living environments deeply connected to their context.
Architecture in service of the landscape
The property is set on a plot bordered on three sides by the Huxi stream, creating a constant visual and acoustic relationship with water. Instead of adding architectural elements that could disrupt the natural balance, the design chose to preserve and enhance the existing environment, maintaining its character and encouraging a seamless connection between indoors and outdoors.
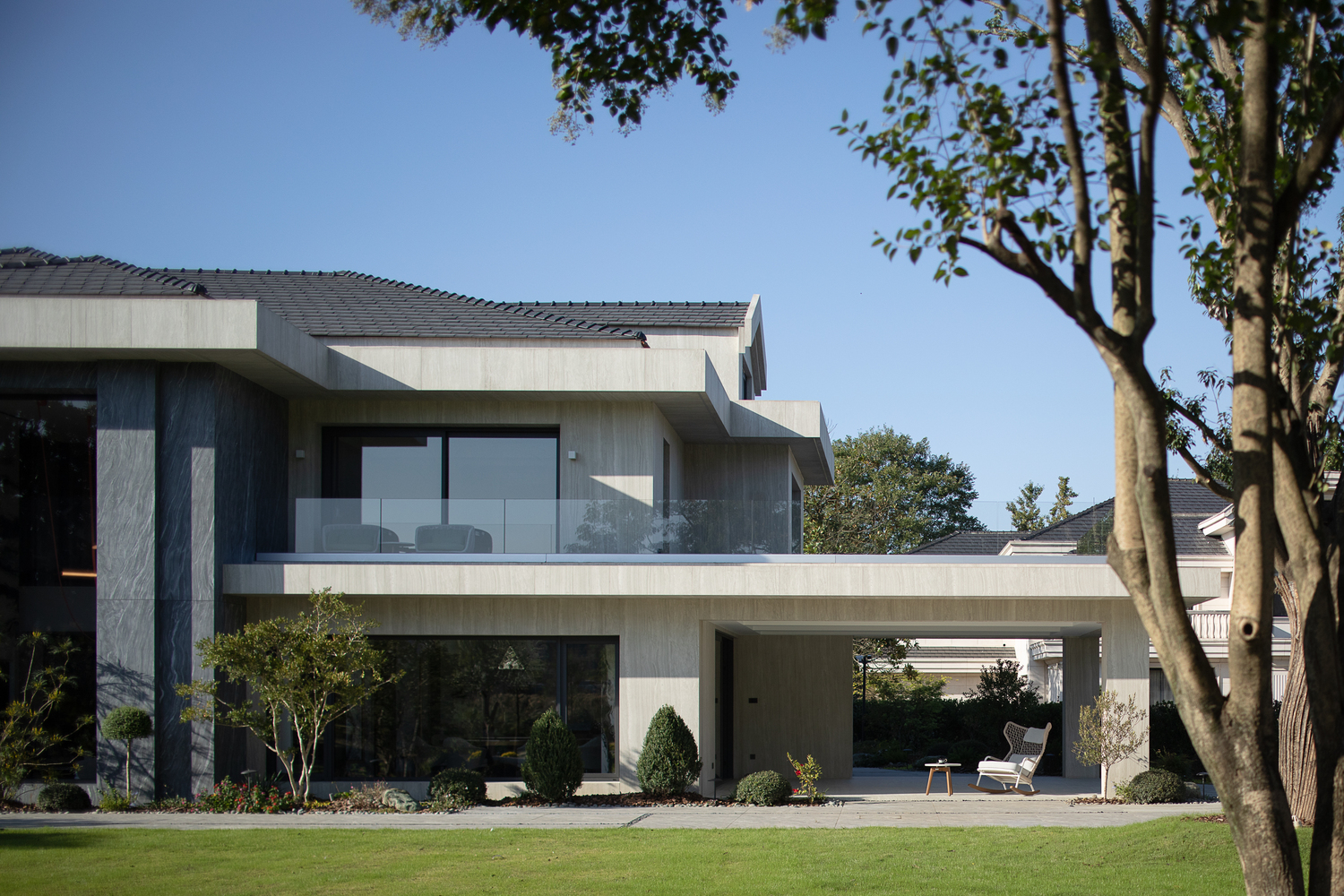
In this pursuit of aesthetic and functional coherence, Neolith Mar del Plata and Neolith Strata Argentum take center stage on the facade. The choice of these two models combines visual appeal with the need for high-performance materials offering resistance, durability, and low maintenance—essential qualities for a second home designed to meet first-class standards.
“The facade incorporates a textured rock finish throughout the villa complex, showcasing the purity and simplicity of nature. The combination of Strata Argentum and Mar del Plata blends ingenuity with functionality. Expansive beige wall claddings form the base, while silver-gray elements rise and intertwine at the center.”
– Xie Jun
Senchuan Unlimited Design
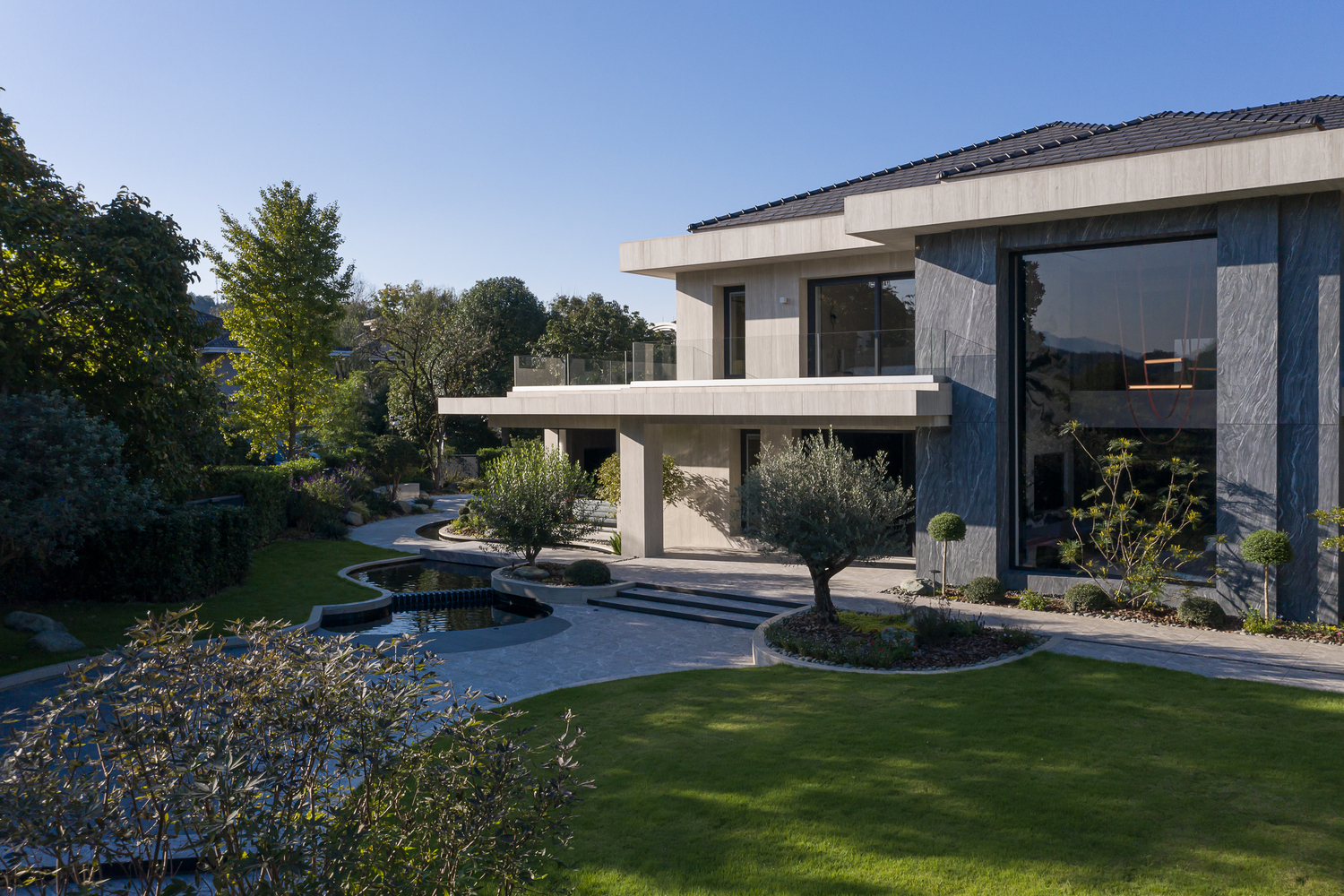
Neolith Mar del Plata brings unparalleled visual strength to the facade, inspired by the most exotic granite. Its bluish-gray tones over a slate texture, enhanced by white veining and shimmering areas, convey dynamism and depth. The interplay of shadows and reflections turns the facade into a living element, constantly interacting with its natural surroundings. This model further enhances the sense of integration with the landscape, evoking the textures of the diverse terrain that characterizes the region.
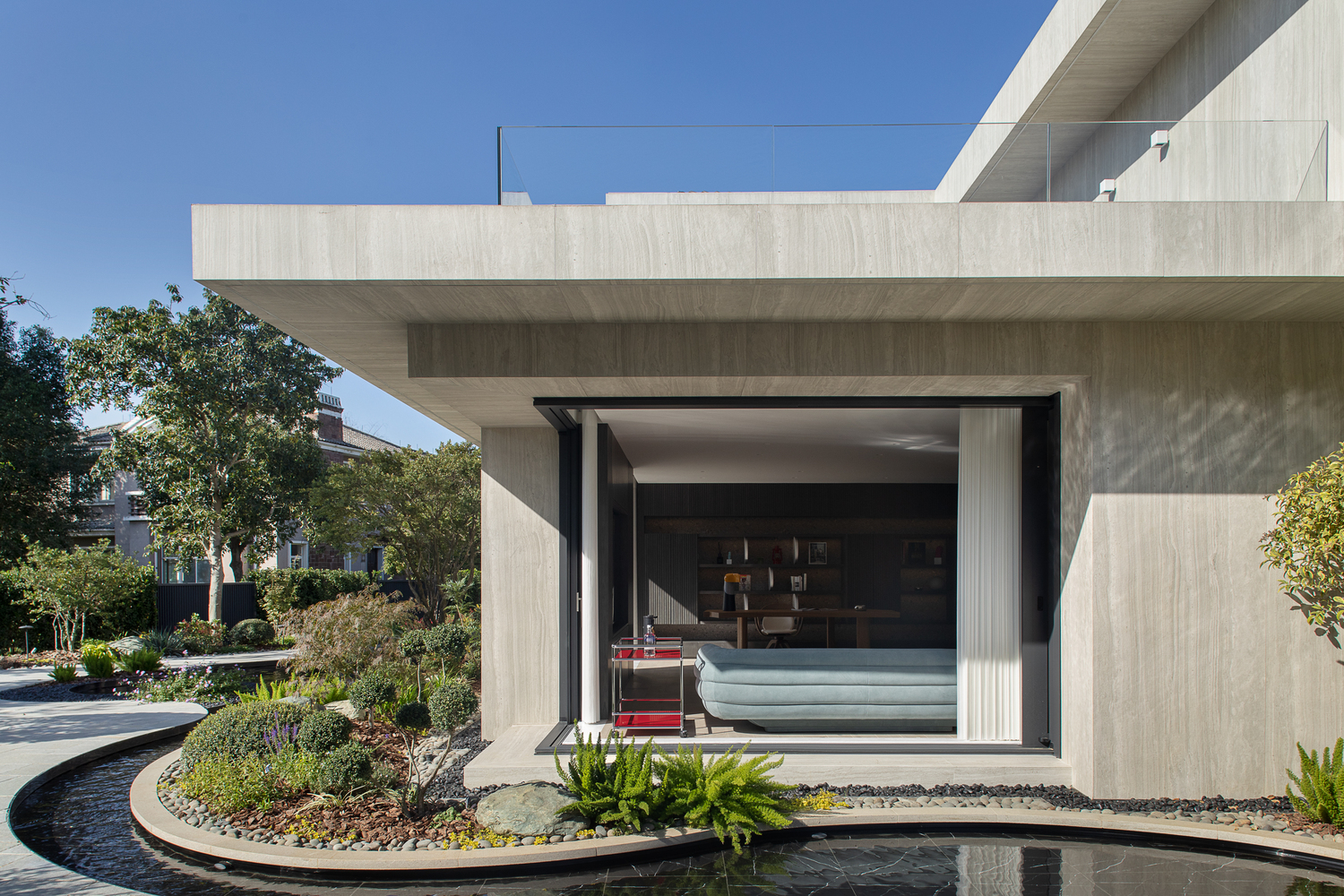
Neolith Strata Argentum adds a contemporary touch with its unmistakable beige hue. This model conveys modernity and serenity, reinforcing the project’s visual harmony. It also accentuates the architecture’s horizontal lines, amplifying volumes and creating a sense of continuity across different planes.
“The advantages of Neolith for facade applications are particularly outstanding. Its corrosion resistance is key, as exterior materials are prone to aging, while Neolith surfaces maintain their pristine appearance over time. That’s why we implemented extensive exterior applications of this material in this project.”
– Xie Jun
Senchuan Unlimited Design
A fluid design for pure residential harmony
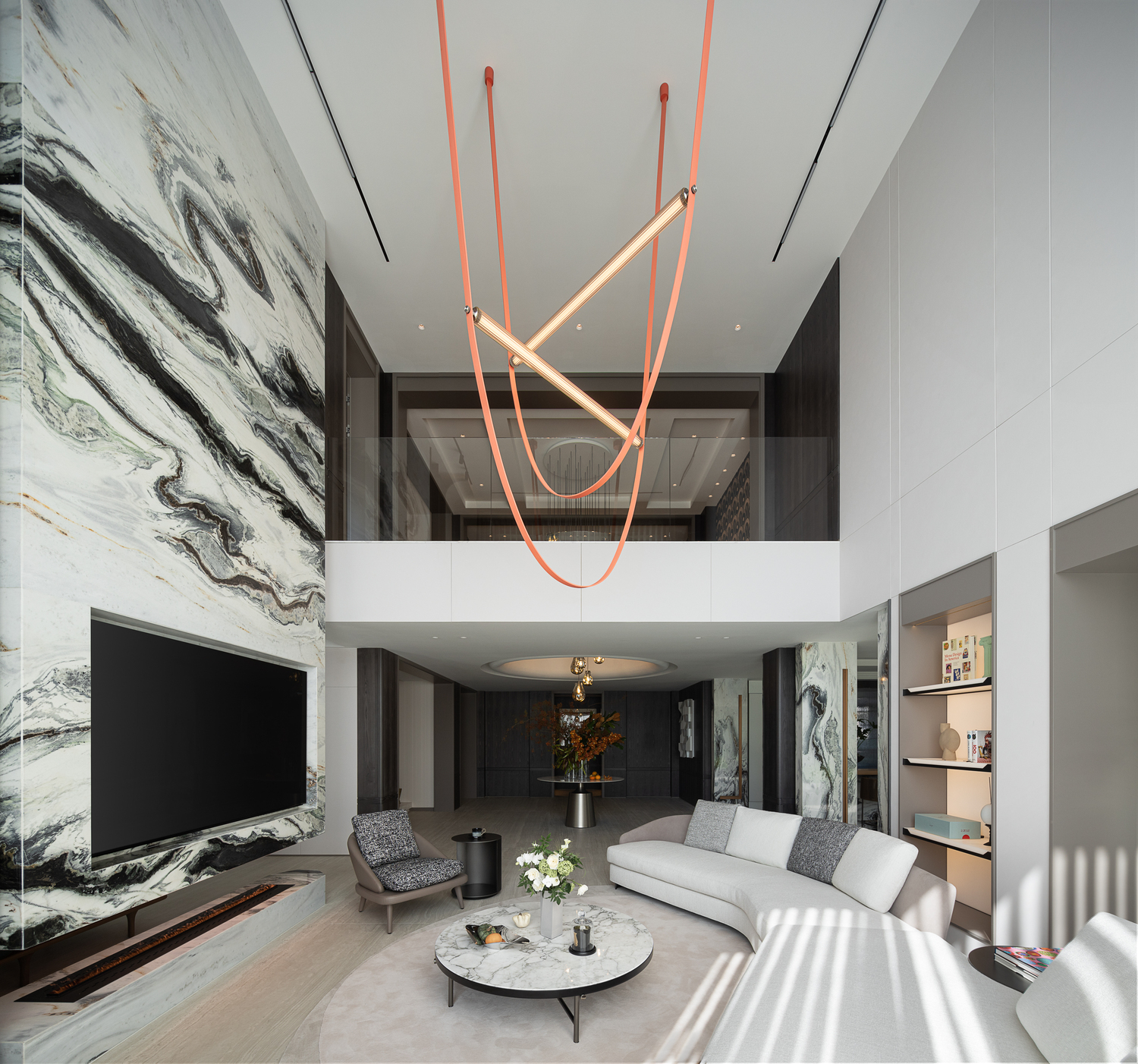
The interior follows principles of functionality, warmth, and adaptability, with a layout designed to encourage a natural flow between areas. The boundaries between indoor and outdoor spaces are blurred, while vertical connections between floors reinforce the sense of spatial unity.
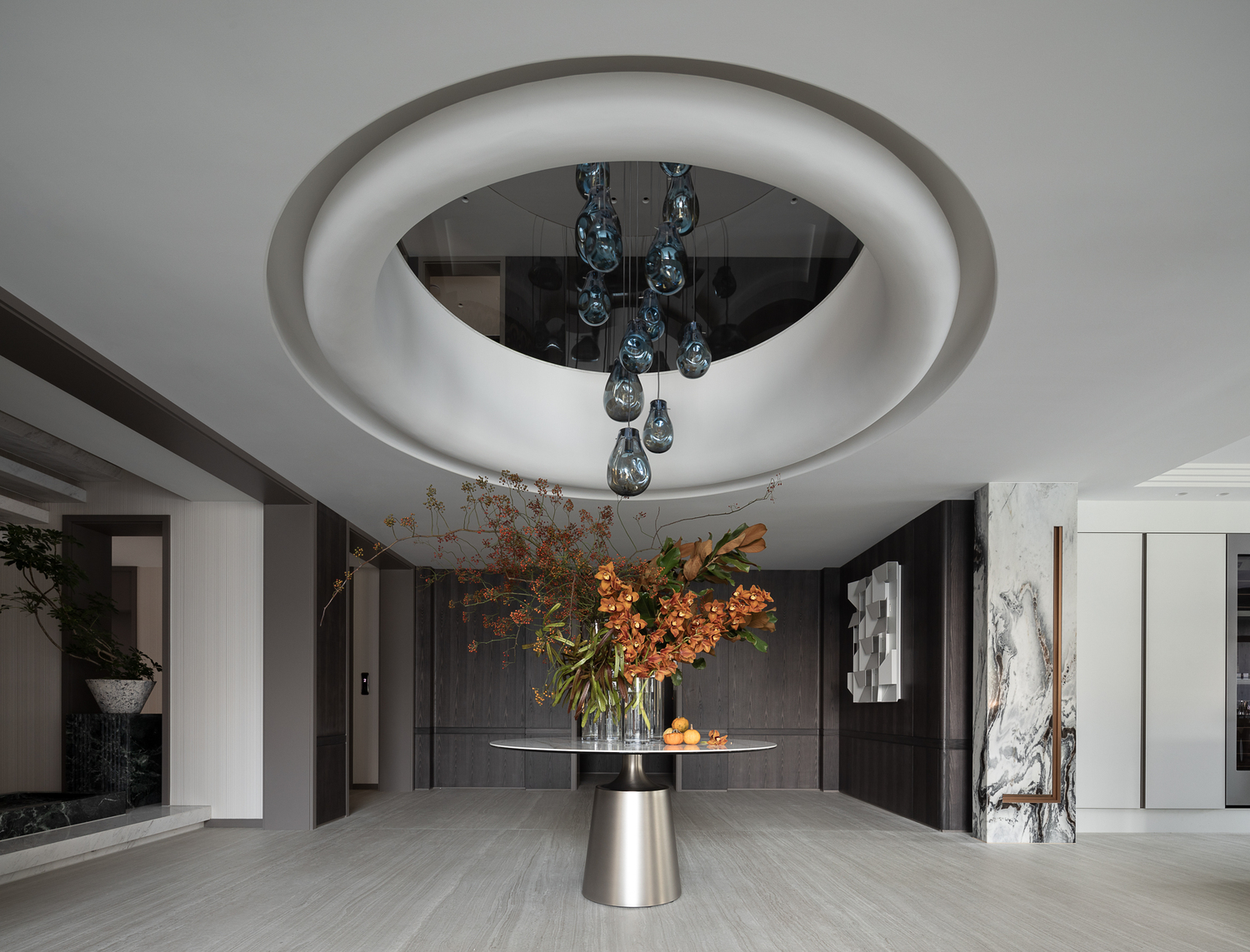
The flooring, also done in Neolith Strata Argentum, acts as a unifying thread throughout the interior. Its application enhances the perception of spaciousness and creates a neutral base that highlights the furniture and architectural elements. This not only fosters visual continuity but also intensifies the sense of balance and sophistication that defines the project as a whole.
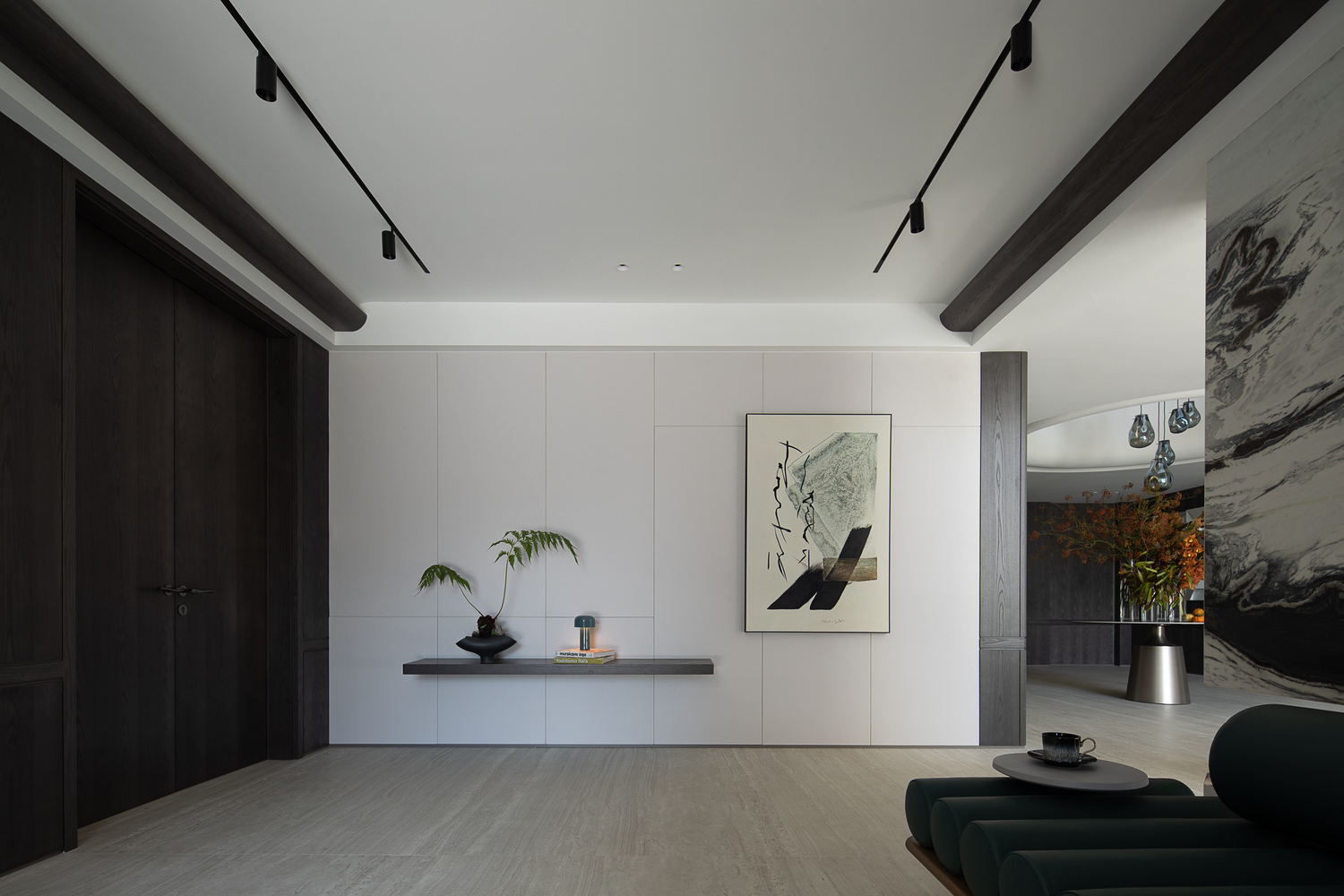
Additionally, the resilience and high technical performance of Neolith Strata Argentum ensure the floors remain flawless even with heavy use, making it an ideal choice for a home designed to balance enjoyment with long-term functionality.
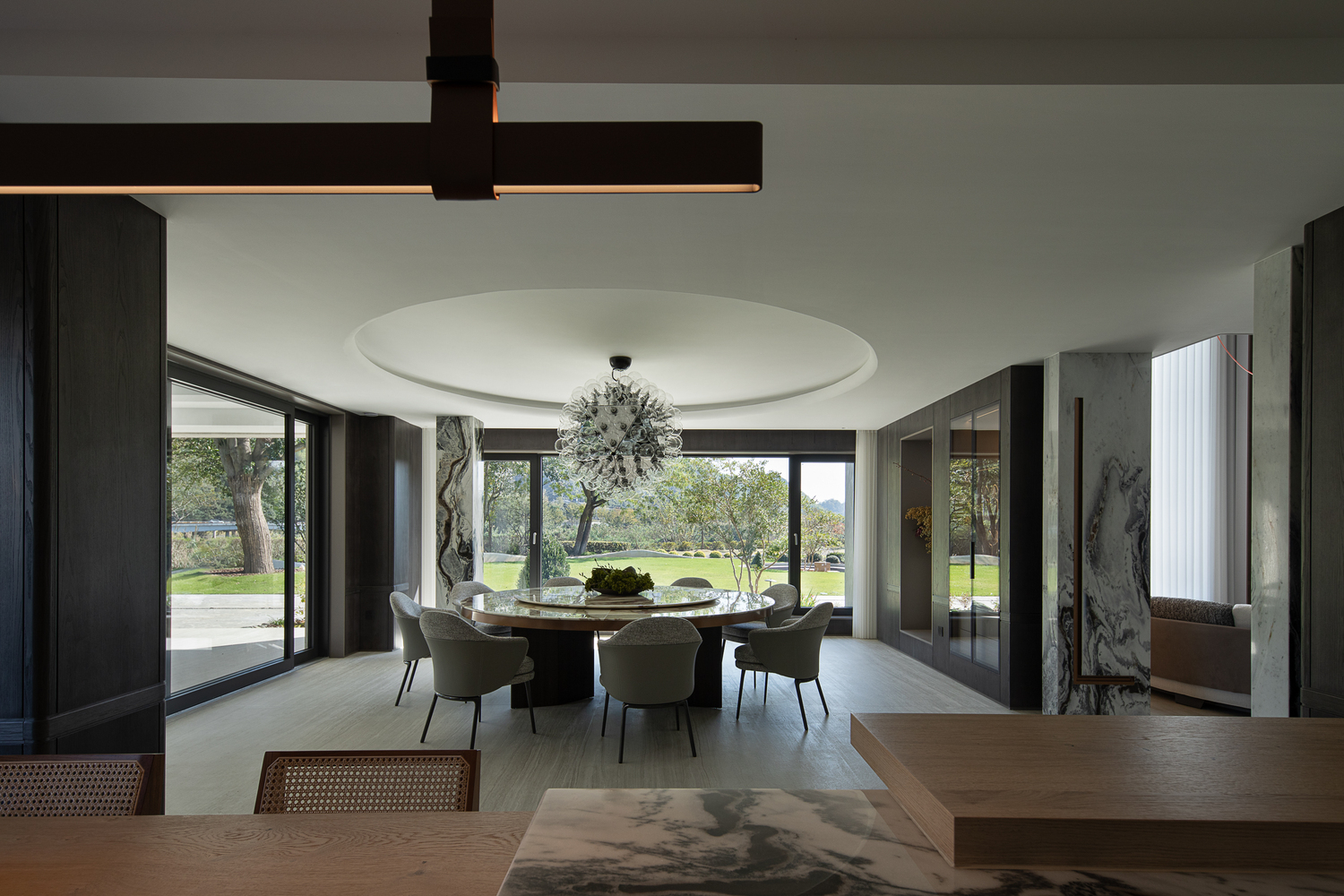
The common areas—kitchen, dining room, and living room—share a unified design language, where natural materials and carefully selected furnishings contribute to a rich and nuanced residential experience.
“At Neolith, we believe every project is an opportunity to demonstrate that architecture can be sustainable, functional, and aesthetically flawless. This is a perfect example of that philosophy.”
– Andreas Manero
Marketing Director Neolith Group
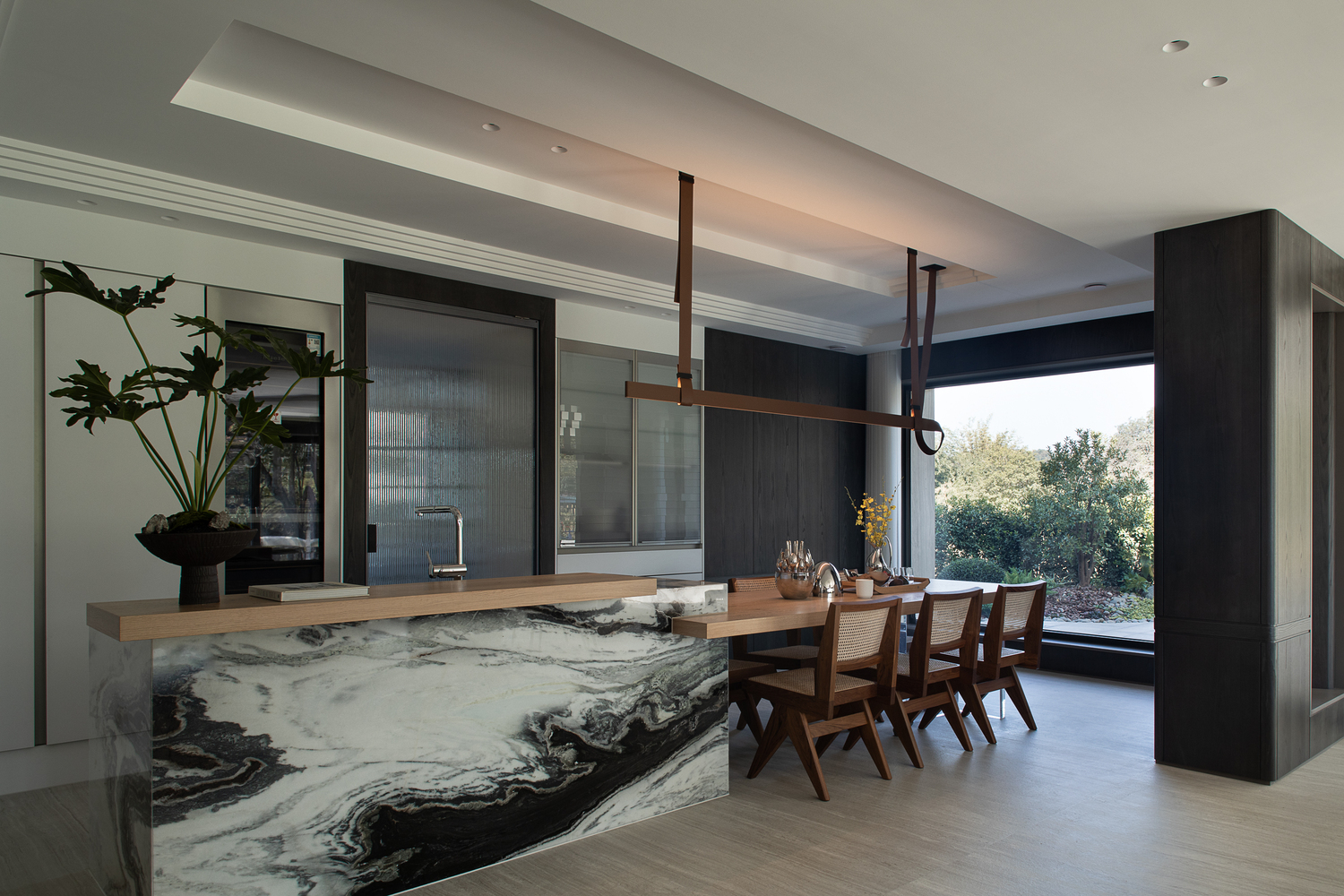
Exploring the interplay of form and sensations
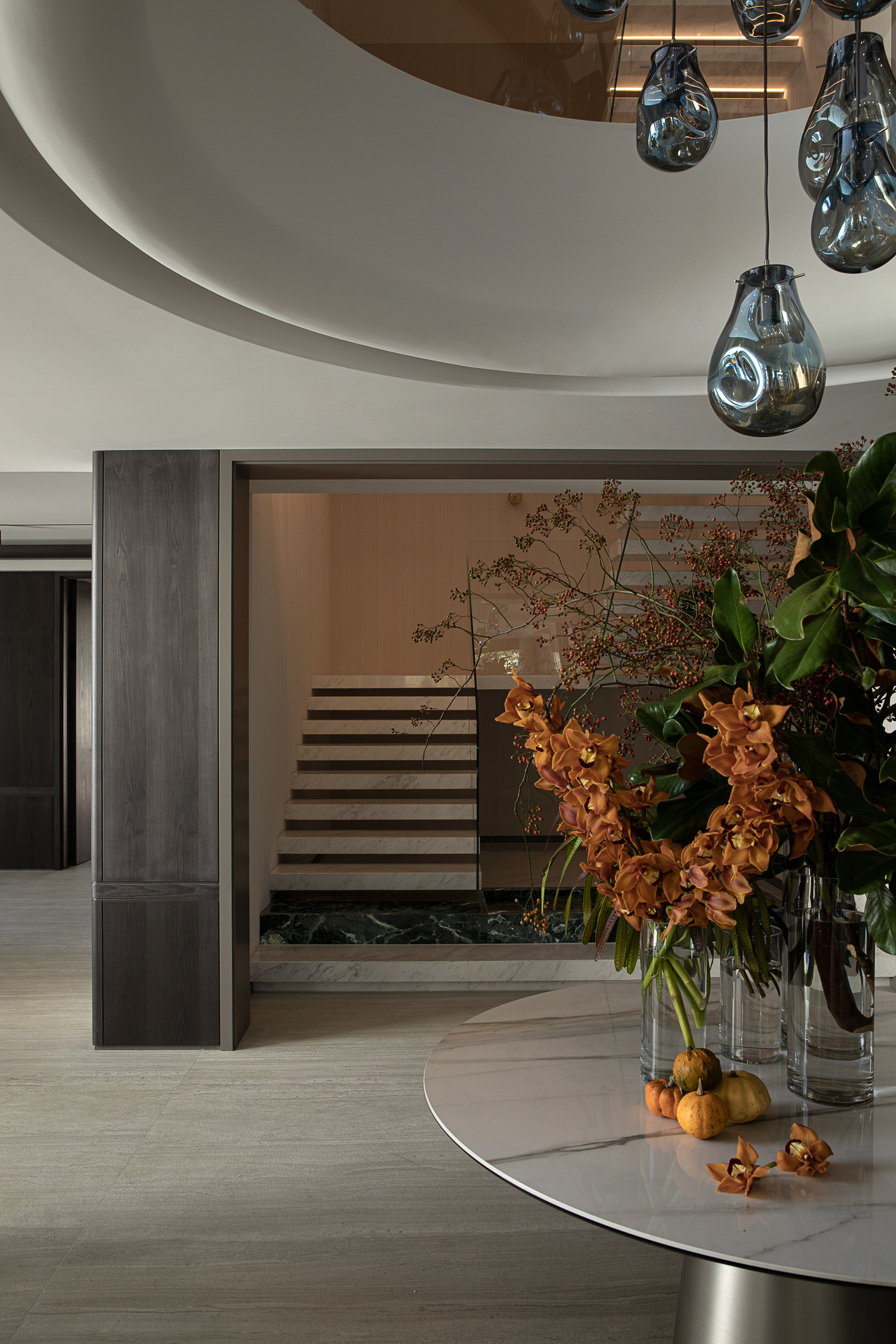
Geometry and light are the two key elements that shape this project. Circular forms, seen in structural features such as the central staircase void, bring fluidity and dynamism, turning movement between floors into a spatial experience in its own right—with Neolith Strata Argentum flooring continuing to serve as the unifying element.
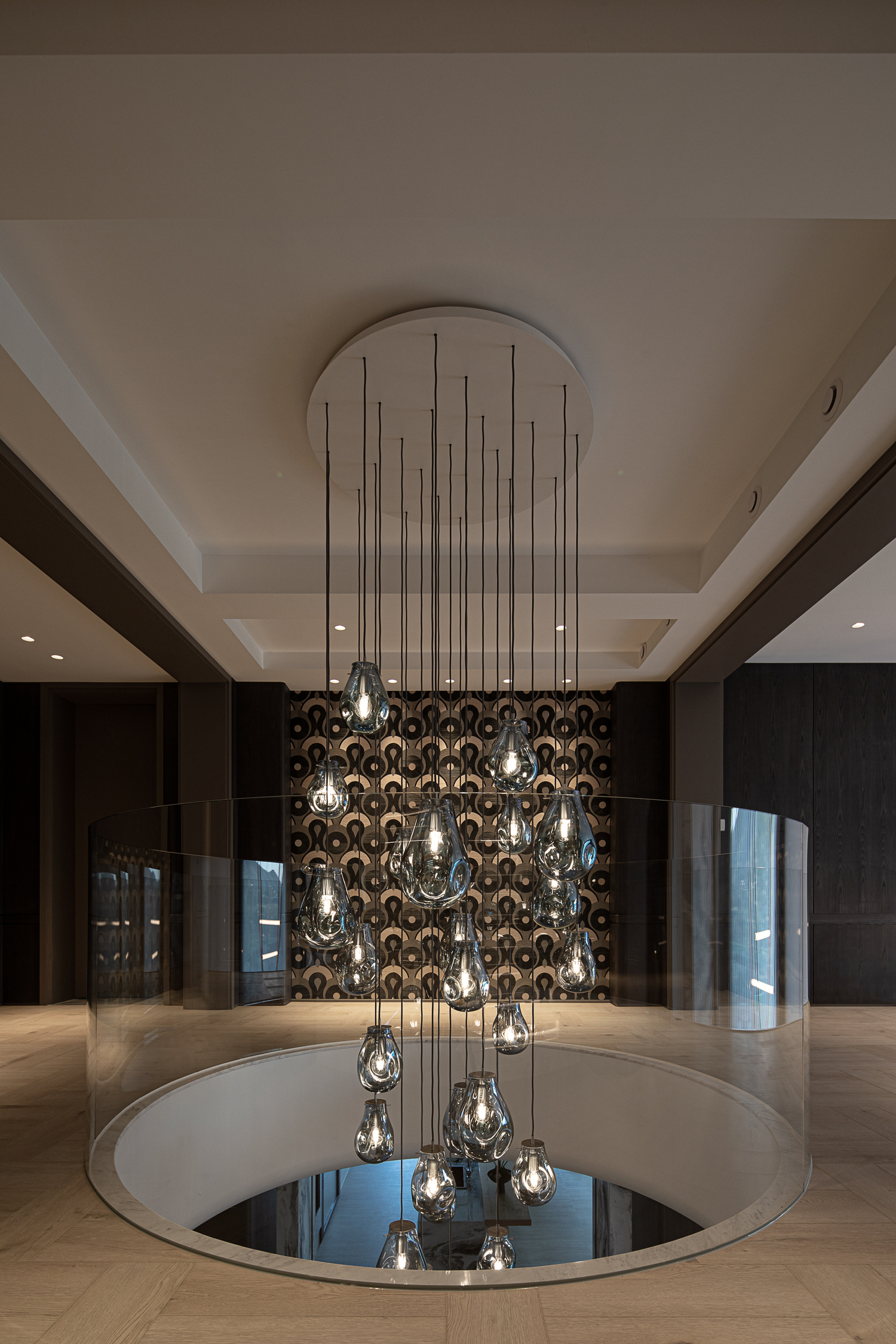
The lighting design highlights textures and volumes, creating atmospheres that change throughout the day. Strategically placed lattice panels filter natural light, casting shadows that add depth and movement to the interiors.
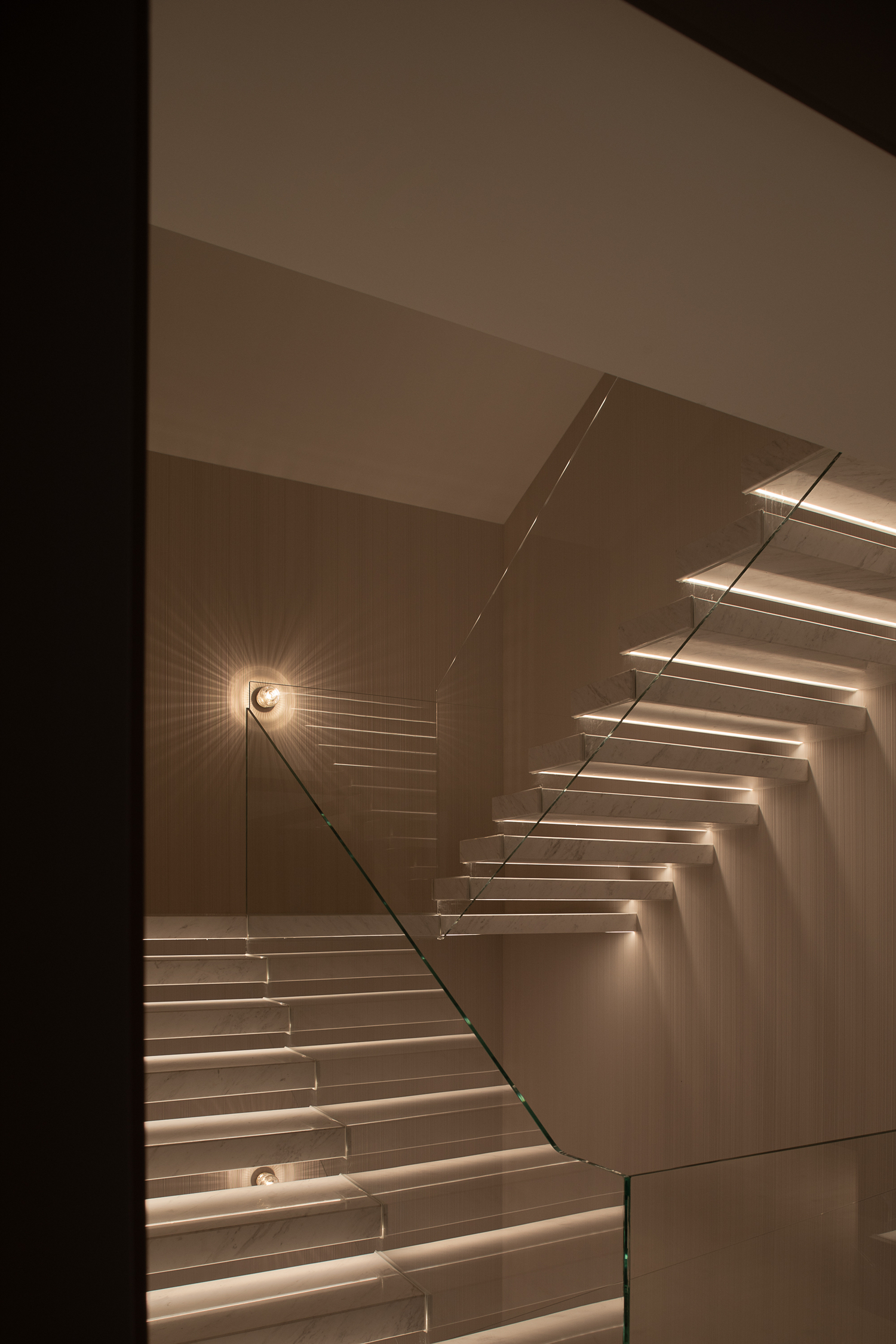
The floating staircase combines robust volumes with textured finishes, offering both visual and tactile richness.
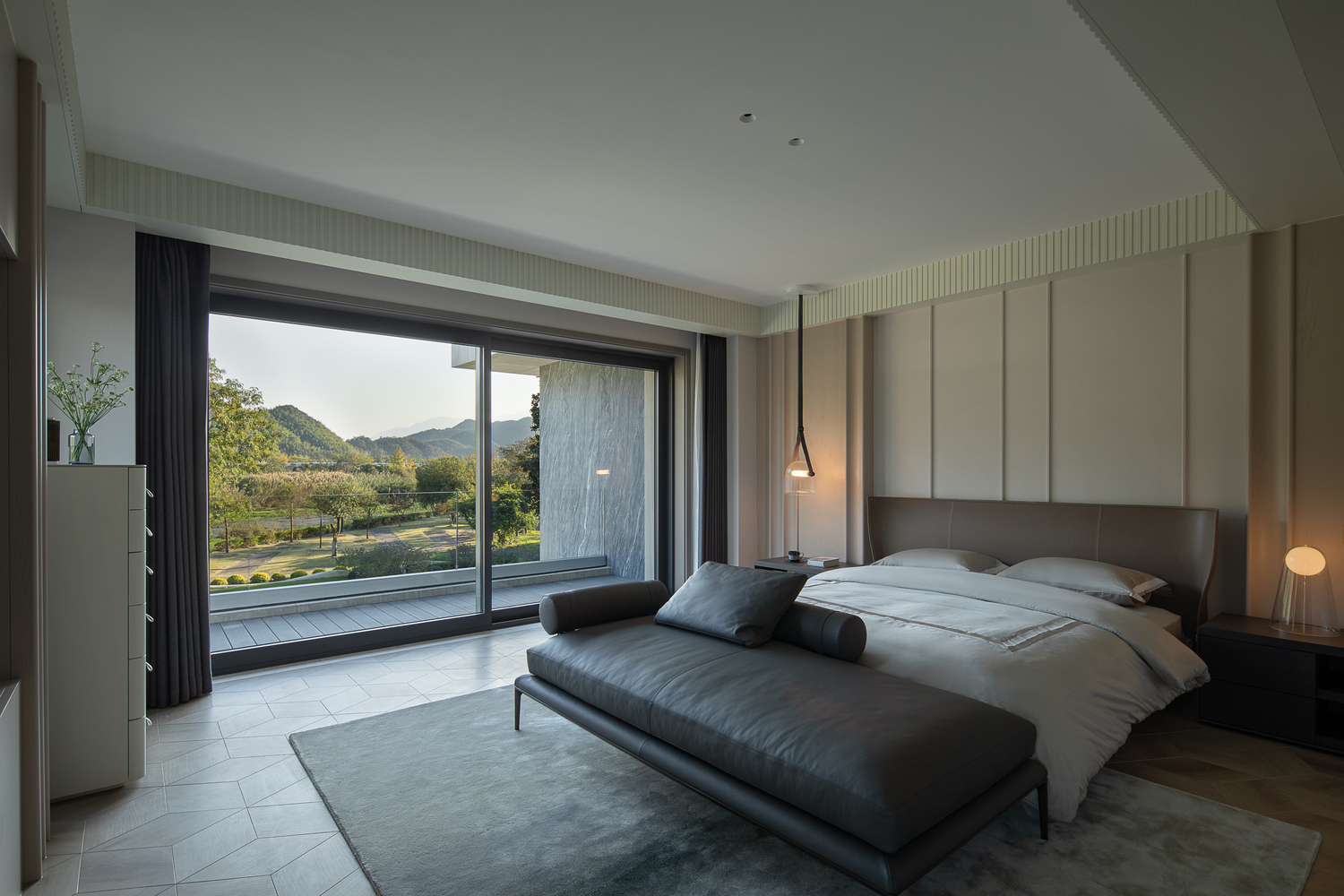
On the upper floor, the private areas—bedrooms and bathrooms—follow a minimalist approach, where openness, gray-toned materials, and balanced lighting convey serenity and sophistication.
“Neolith embodies the perfect union of innovation and aesthetics, and in this project it has once again proven why it’s the preferred choice for creating spaces that inspire, endure, and set a benchmark in contemporary architecture.”
– Shirley Qiu
General Manager de Techsize


