An administrative and educational facility in Madrid with a modular facade and photocatalytic technology
Madrid, Spain

Lightweight, sustainable large format that enhances the urban environment
| Project location: | Madrid |
| Project type: | Administrative building |
| Neolith materials: |
Neolith Arctic White |
This administrative and educational building in Madrid was designed to provide a functional, durable environment that adapts to continuous use. The design of the envelope was guided by criteria of resistance, optimized maintenance, and architectural unity. The base features large-format pieces of natural brown granite with a thickness of 4 cm, while the upper levels incorporate Neolith Arctic White Silk 6+ mm.
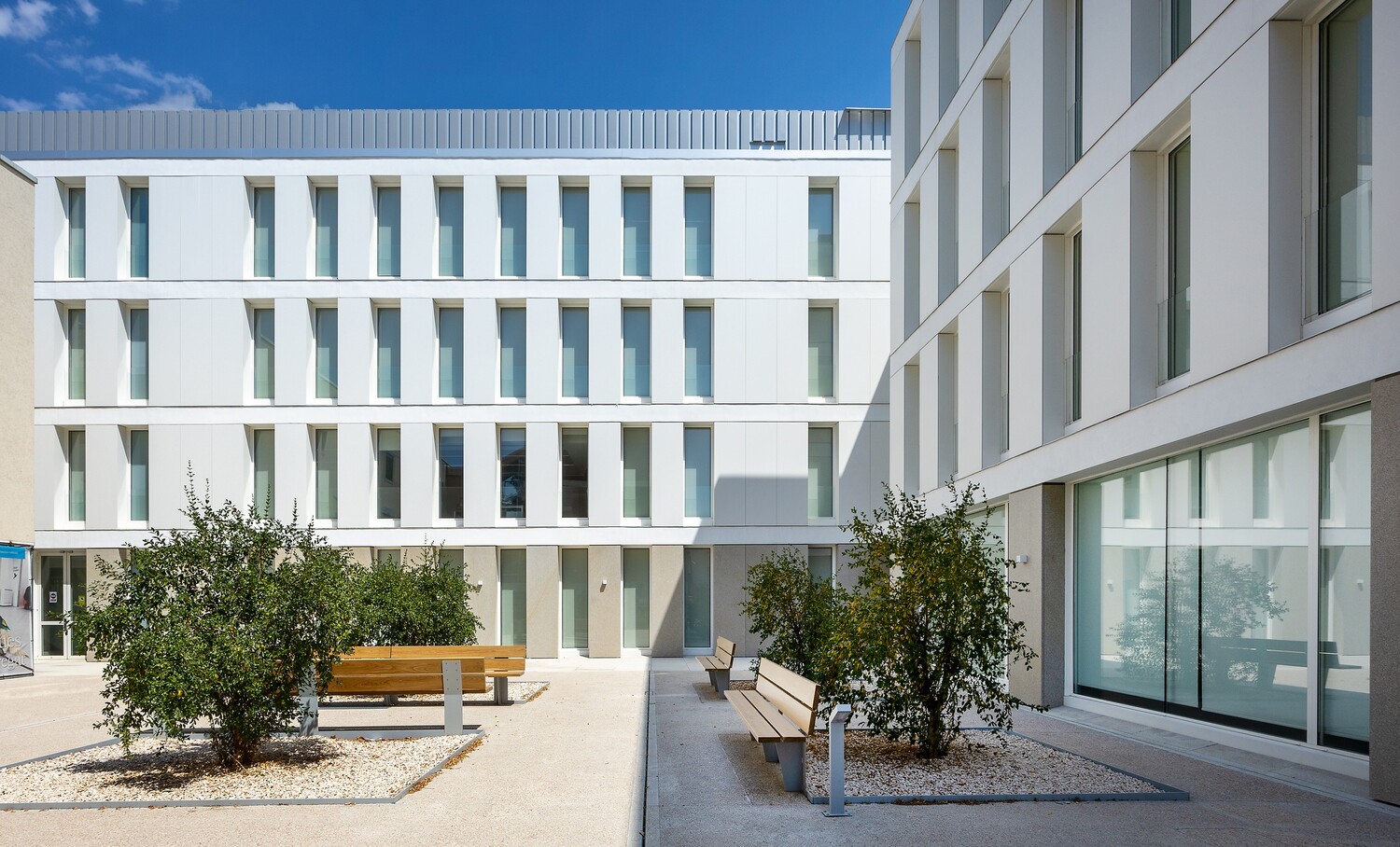
The project was developed by Riaño Arquitectos, who proposed a coherent, holistic solution in which the envelope, exposed concrete, and matte-lacquered aluminum joinery create a sober, consistent whole, aligned with the building’s institutional function and the need to ensure reliable long-term performance.
“The 6 mm thickness gave us the lightness required to take on a construction challenge of this scale, while still delivering the resistance and dimensional stability we needed.”
- Riaño Arquitectos
Site plan and construction detailing
The constructive definition of the facade follows a precise strategy of modulation and dimensional control. The technical documentation shows how the large-format solution, combined with a mixed concealed anchoring system, articulates each part of the cladding, ensuring continuity, stability, and uniform performance across all singular points.
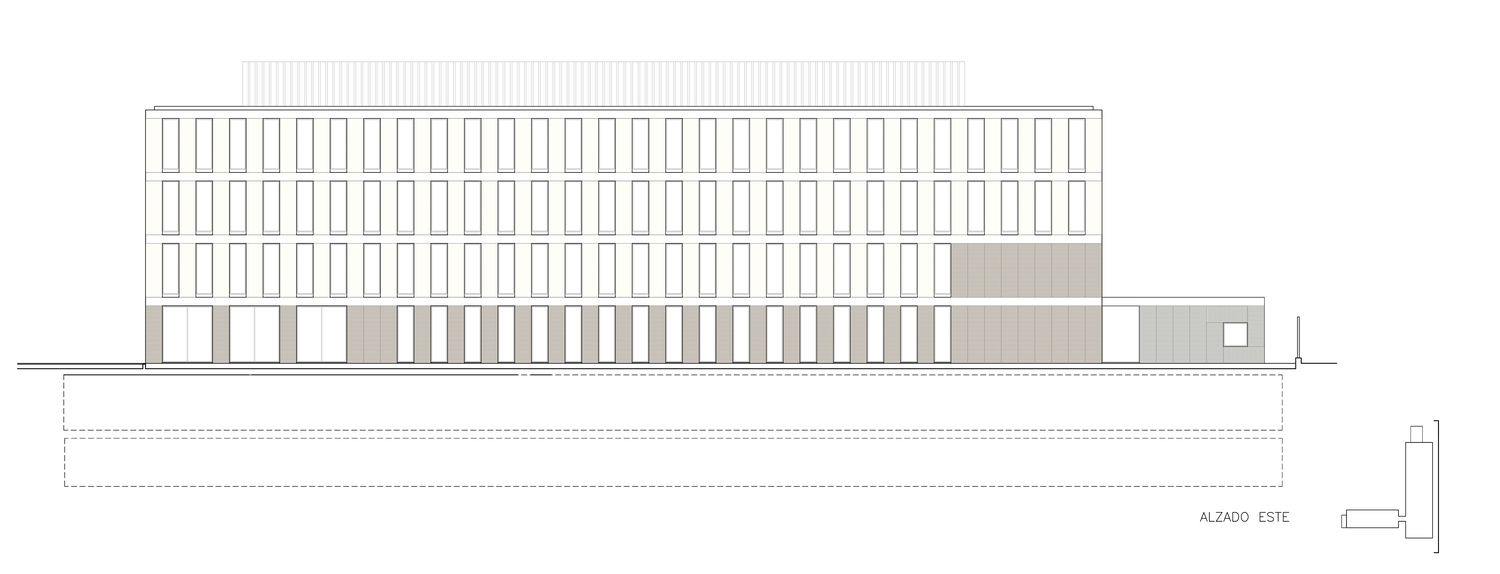
General elevation with modular grid. Image courtesy of Riaño Arquitectos.
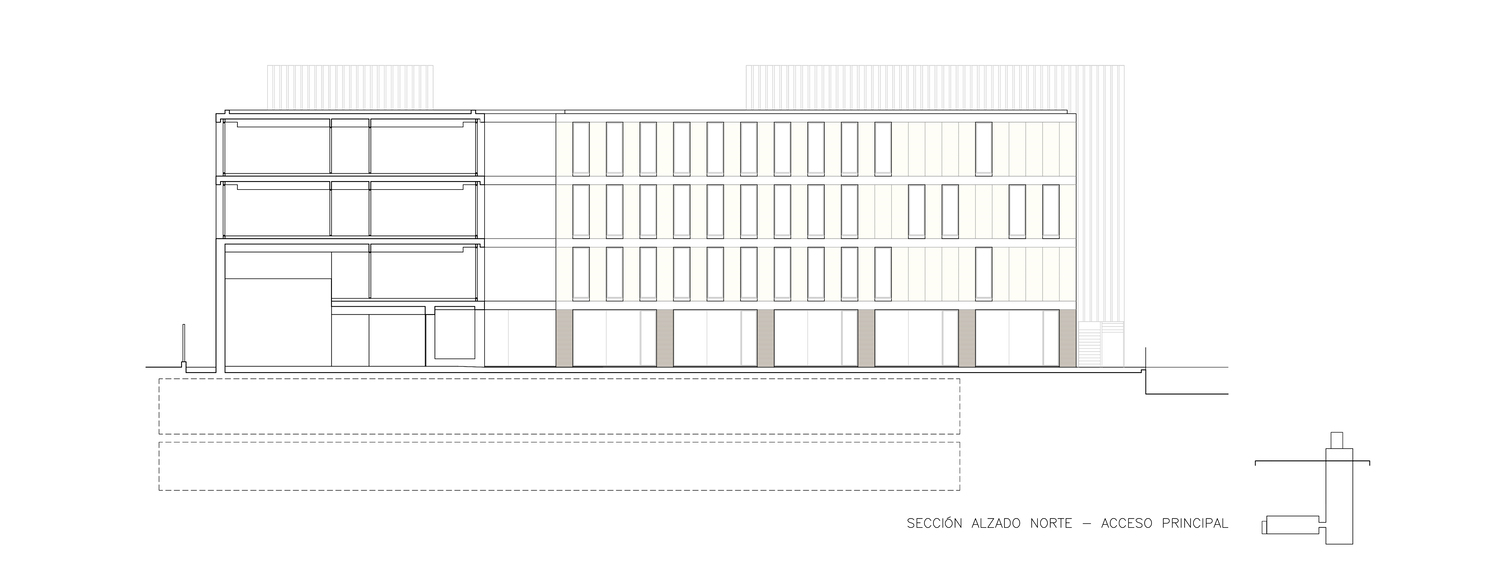
Elevation–Section through main entrance. Interior–Exterior relationship. Image courtesy of Riaño Arquitectos.
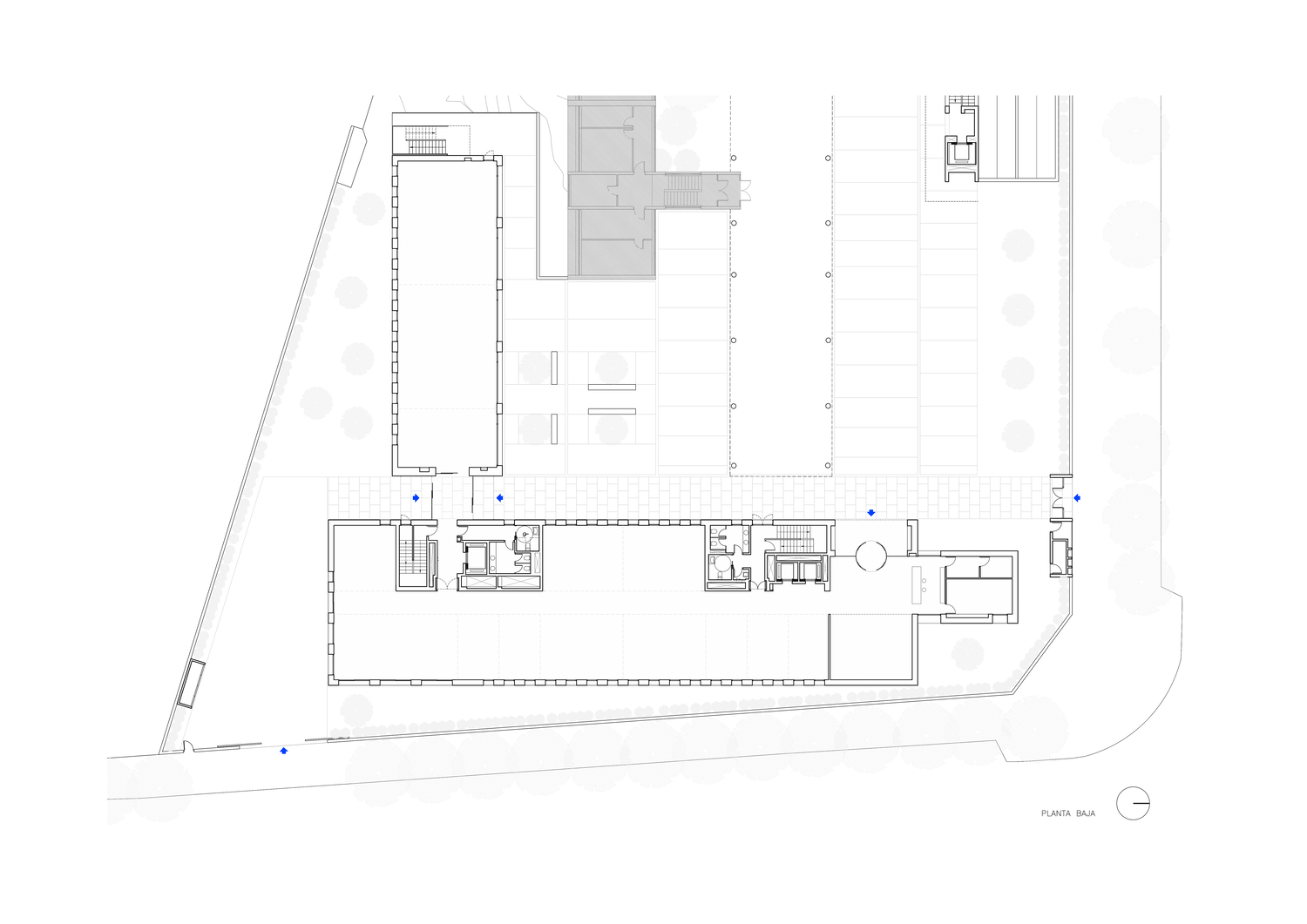
Ground floor plan. Site layout. Image courtesy of Riaño Arquitectos.
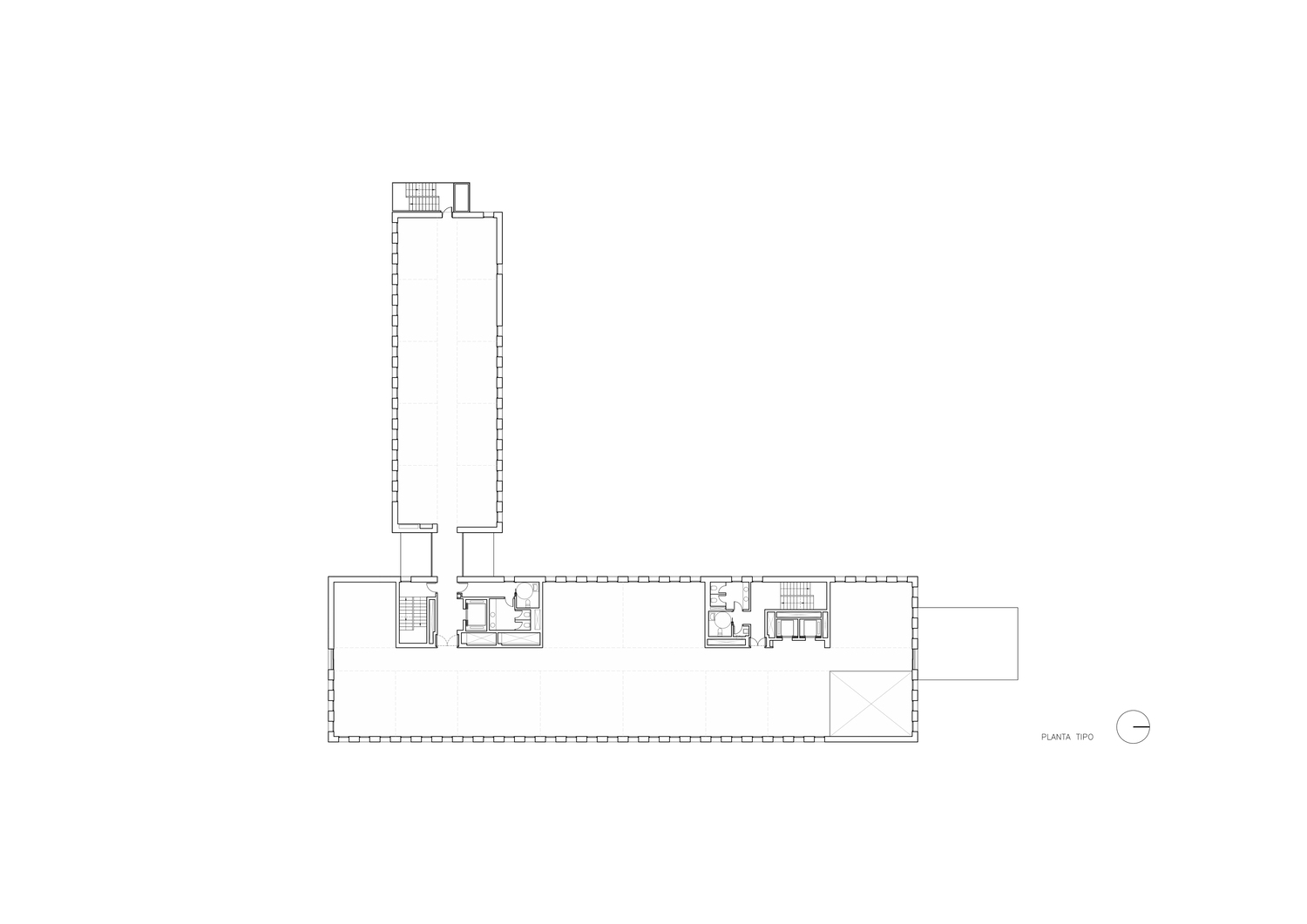
Typical floor plan. Modulation as a compositional tool. Image courtesy of Riaño Arquitectos.
The ventilated facade consists of a stratified solution with exterior thermal insulation, an air cavity, and 6 mm Neolith sintered stone panels. The anchoring system combines structural adhesives with concealed mechanical clips, reinforcing overall safety and ensuring the flatness of the surface.

Detail. Structural support and anchoring solutions. Image courtesy of Riaño Arquitectos.
Sections illustrate how the aluminum profile substructure, anchored to the slab, supports lower clips and upper retainers to guarantee stability along the full vertical span. Special solutions at the top and base integrate drainage and ventilation systems, ensuring durability and proper hygrothermal behavior of the envelope.

Detail. Resolution of facade openings. Image courtesy of Riaño Arquitectos.
The blueprints show how corners and openings are solved with rigorous dimensional control. Neolith panels are installed continuously, avoiding unnecessary cuts, which preserves a seamless, homogeneous reading of the cladding across jambs and lintels. Anchoring clips are adapted to the geometry of each joint, strategically displaced to absorb tolerances and differential movements, maintaining surface uniformity. This approach ensures modulation and material continuity even at critical points such as corners or openings, reinforcing the perception of a clean, precise surface.
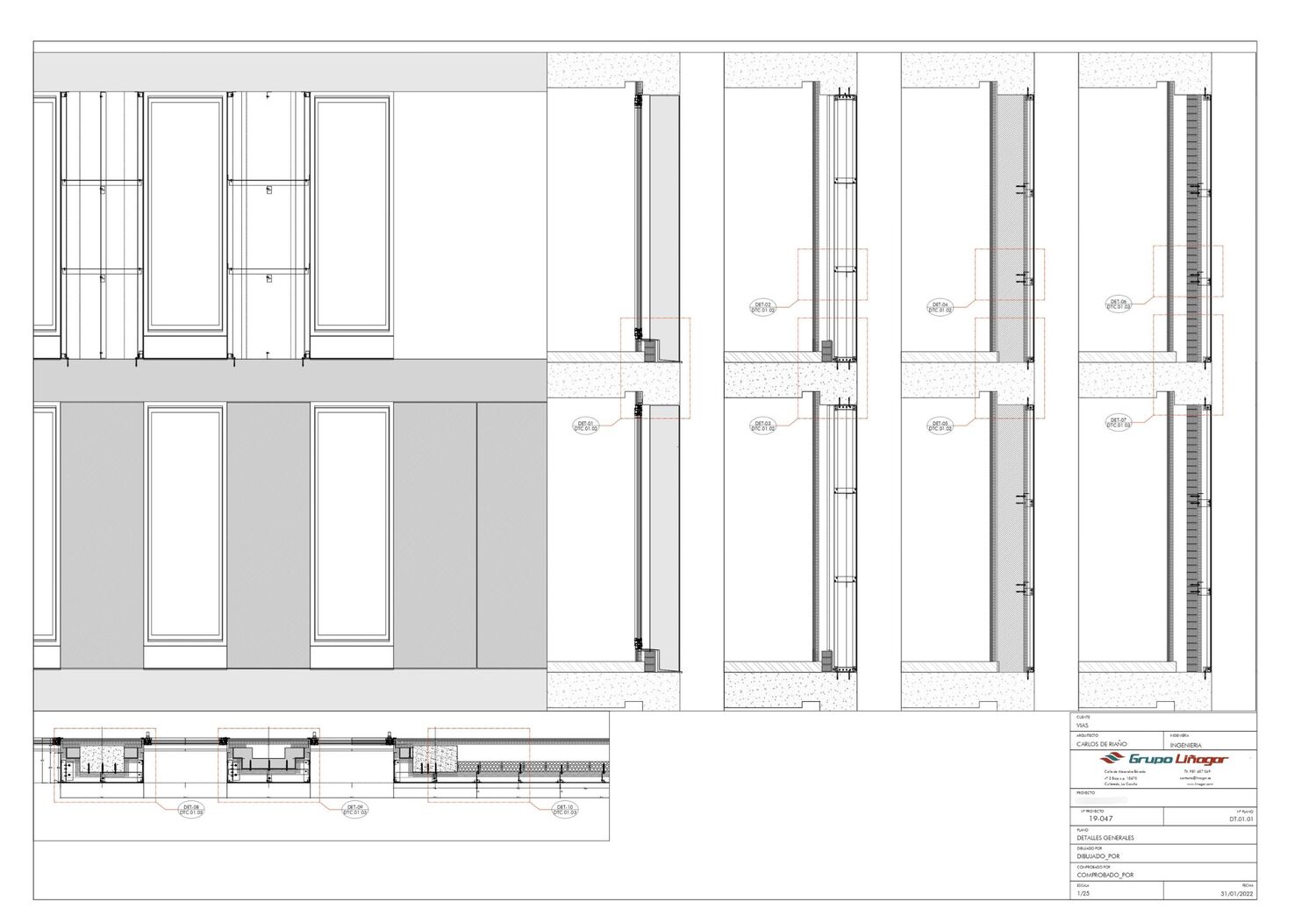
Detail. Ventilated facade system in plan and section. Image courtesy of Riaño Arquitectos.
The ventilated facade system is developed in plan and section, showing the full construction sequence: continuous insulation, ventilated air cavity, metal substructure, and Neolith panels. Horizontal slab junctions include drainage and ventilation details that allow accumulated moisture in the cavity to be expelled.
The panel modulation remains consistent across slabs, tops, and facade bases, ensuring both formal coherence and stable performance. Concealed fastenings at these key points guarantee structural safety without compromising aesthetics. The mixed anchoring system also absorbs thermal expansion of both the material and the substructure, reinforcing dimensional stability in large-format projects and ensuring a homogeneous, efficient, and durable facade over time.
Lightweight large format for an efficient, precise envelope
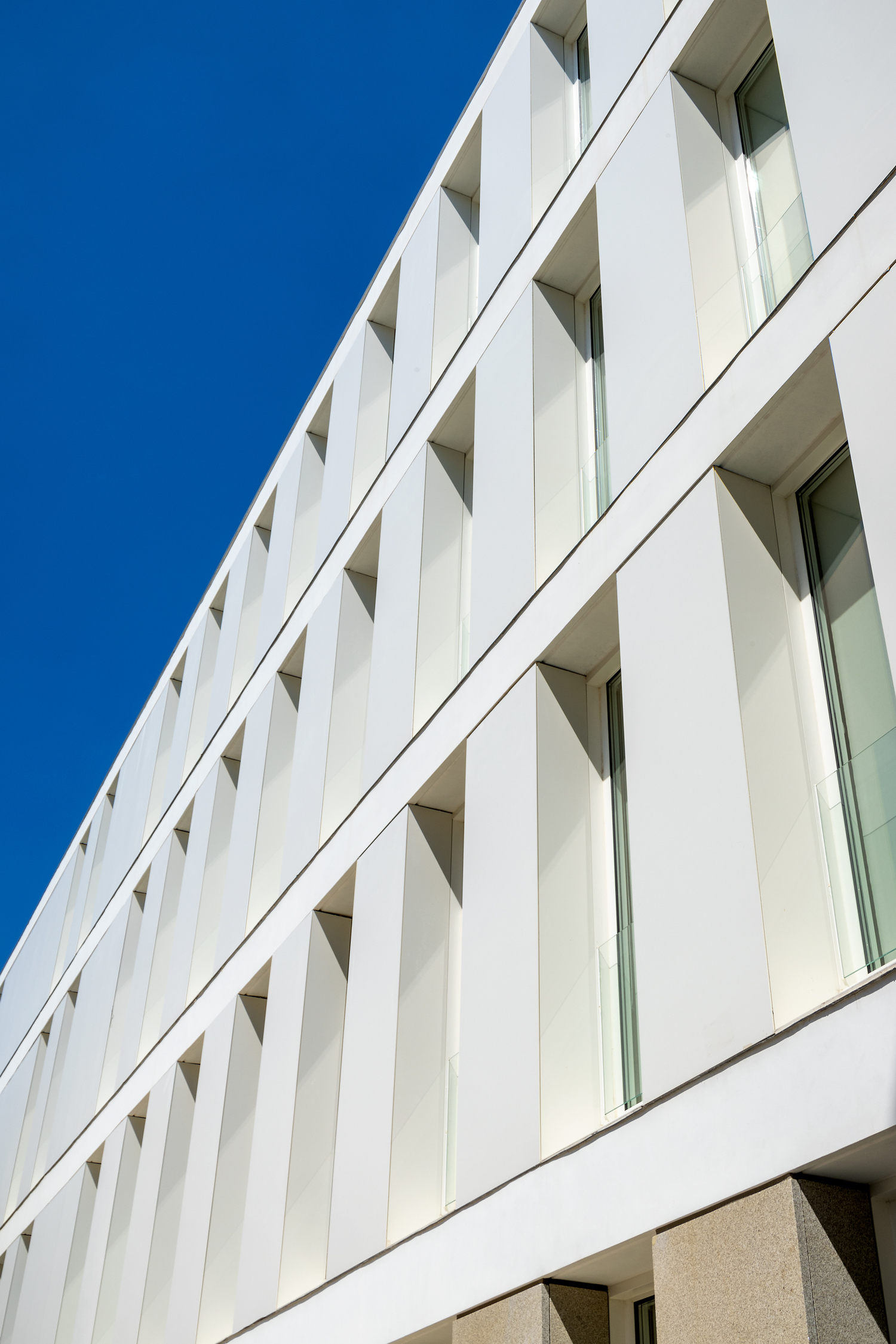
Using Neolith Arctic White in large format makes it possible to cover entire spans from slab to slab, reducing intermediate joints and ensuring a uniform reading of the cladding. The lightness of its 6+ mm thickness provides installation and handling advantages without sacrificing strength.
The Silk finish adds a matte, controlled texture that suits the urban context, achieving a neutral and timeless look. The surface offers excellent color stability, ensuring protection against UV radiation and pollution, keeping its original tone intact over time.
“Working with large-format pieces, over three meters high, allowed us to cover entire spans from slab to slab without intermediate joints, achieving a clean, continuous envelope.”
- Riaño Arquitectos

Active surface with photocatalytic treatment
In this project, Neolith Arctic White Silk panels were treated with a titanium dioxide (TiO₂)-based photocatalytic coating. Under UVA radiation, it triggers an oxidation reaction that breaks down pollutants such as NOx, VOCs, and suspended particles, turning them into harmless compounds. Acting as a catalyst, TiO₂ is not consumed, ensuring long-lasting effectiveness.
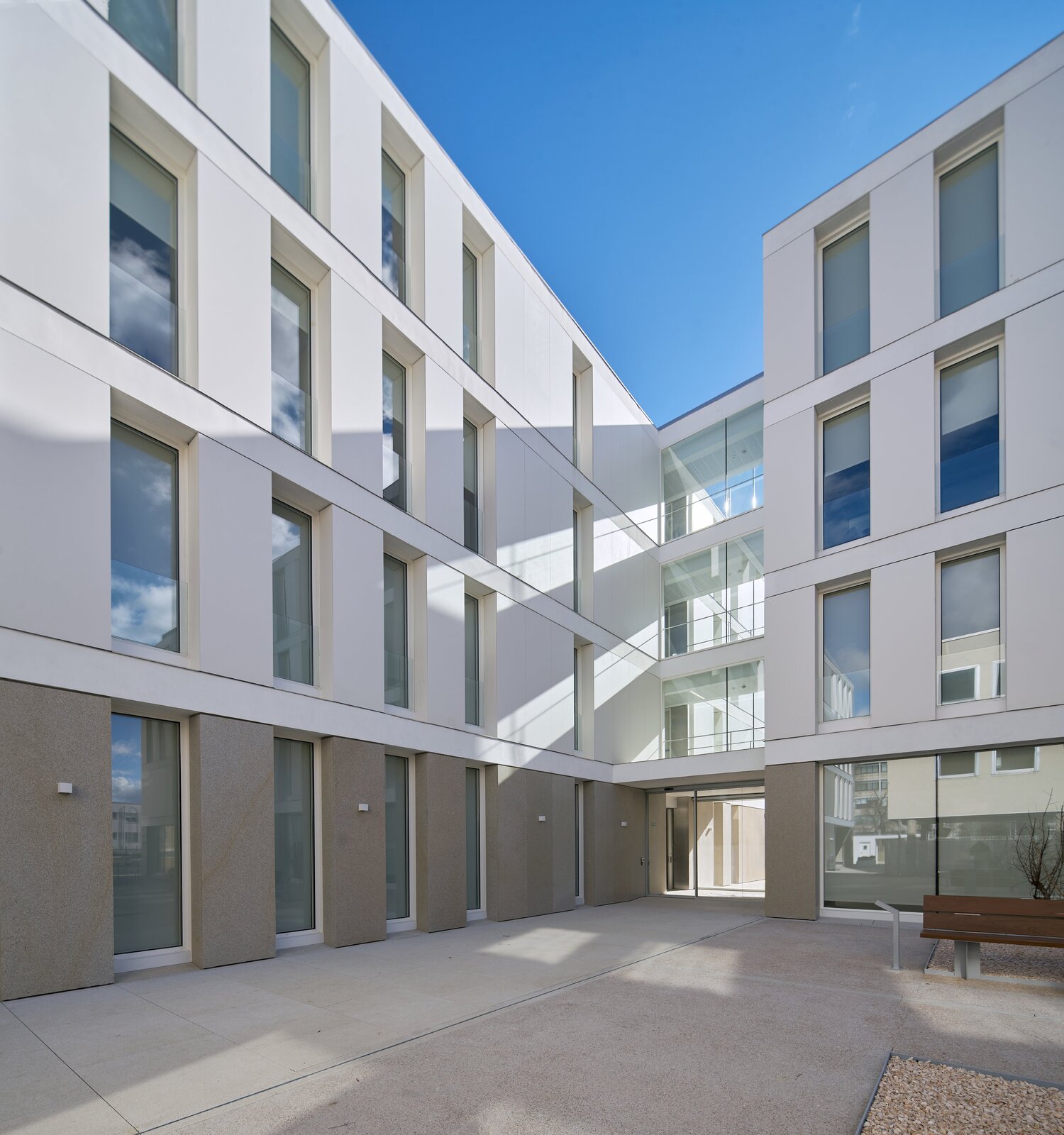
The operational advantages are evident on several levels:
Self-cleaning: the hydrophilic action allows rain to wash away dirt without streaks, reducing cleaning operations by more than 50%.
Certified durability: a single application maintains effectiveness for more than five years on vertical surfaces.
Positive environmental impact: it can reduce up to 70% of NOx on contact, improving air quality in the urban environment.
“We chose the Neolith ventilated facade because it significantly improves the building’s energy efficiency. On top of that, the material is recyclable and produced with high percentages of recycled content, reinforcing our commitment to responsible solutions.”
- Riaño Arquitectos
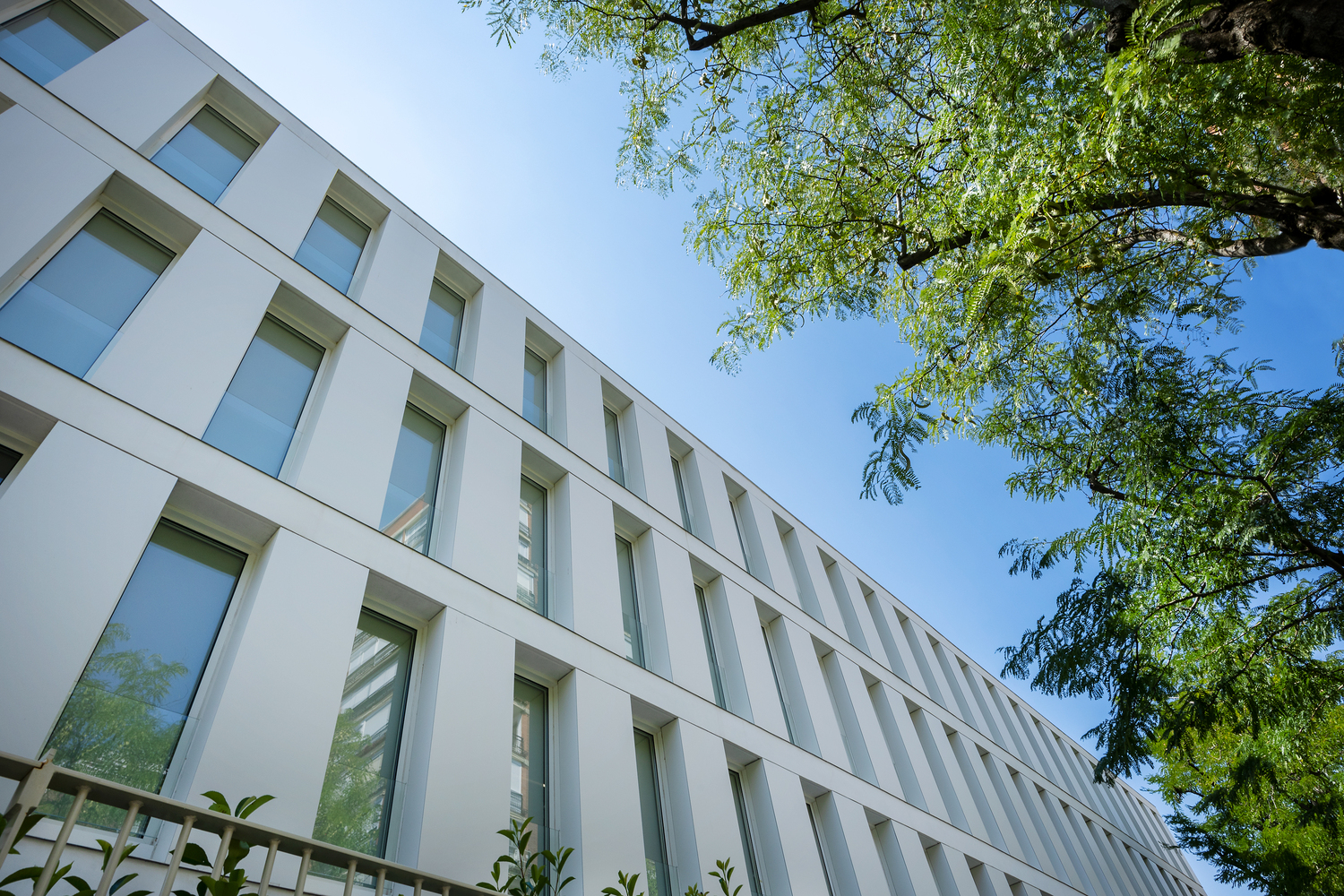
These properties turn the envelope into an active system that reduces maintenance costs while adding value in sustainability and urban comfort.
“Neolith ventilated facades improve thermal insulation, promote energy savings, and increase interior comfort — all essential in institutional buildings with intensive use.”
- Grupo Liñagar
Mixed anchoring system for a high-performance facade
The ventilated facade was installed with a mixed concealed anchoring system developed by Grupo Liñagar, combining structural adhesive with hidden mini mechanical clips. After leveling the substructure, the lower support clips are fixed, adhesive beads are applied, and panels are positioned with controlled pressure, working upwards from the bottom rows.

Each module is completed with upper clips and, at top junctions or unique points, with displaced clips that absorb tolerances and reinforce anchoring. This method ensures structural consistency, dimensional control, and surface uniformity. The solution performs reliably against thermal variations, solar radiation, frost, impacts, and abrasion, maintaining the cladding in optimal condition throughout its lifecycle.
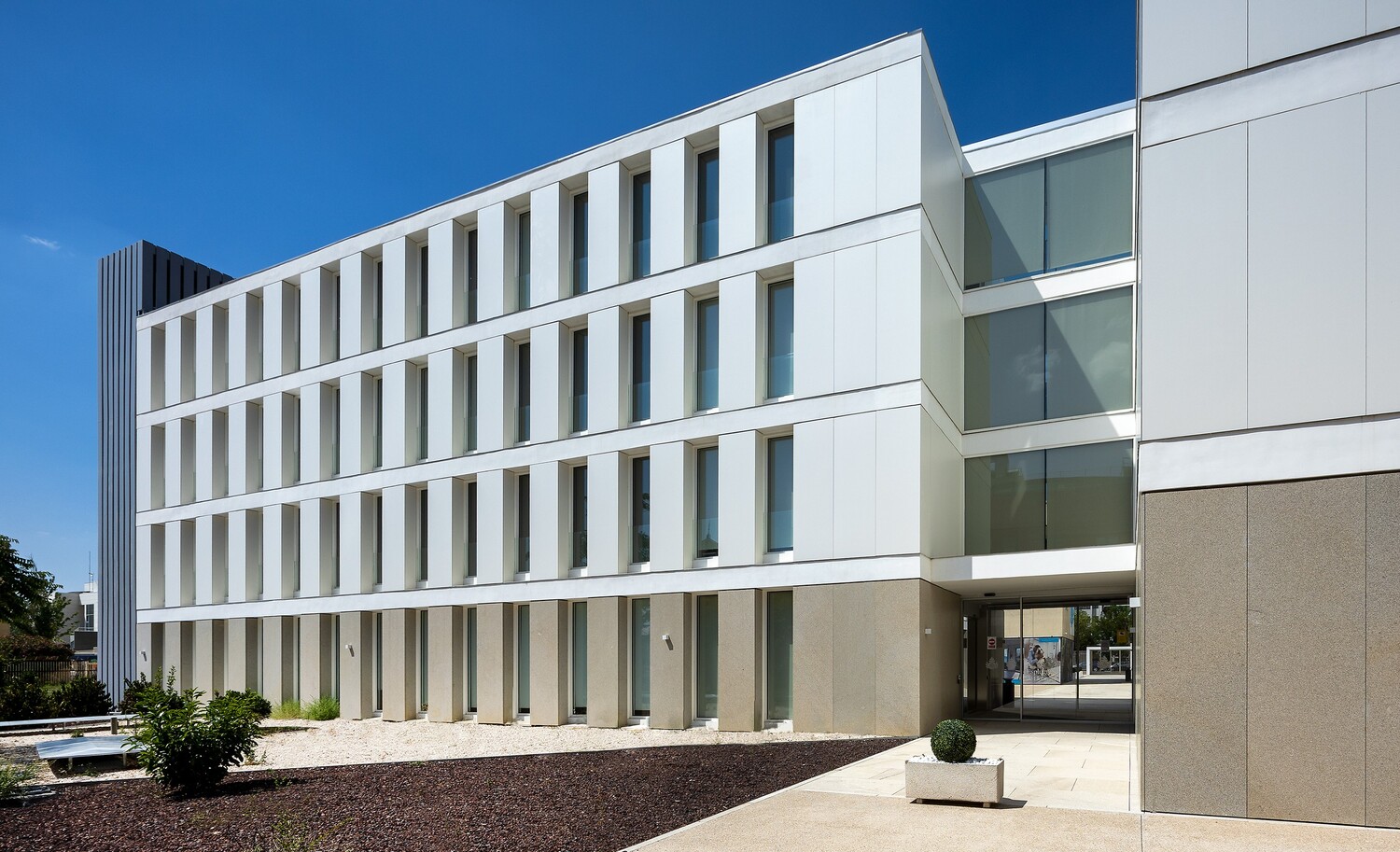
Material coherence and architectural continuity
The envelope combines different materials under a unified concept of coherence. Exposed concrete and matte aluminum act as neutral backdrops, while Neolith Arctic White provides precision and homogeneity thanks to its large format and concealed anchoring. This controlled interaction allows each material to maintain its own character while reinforcing an architectural language that is sober and authentic.
“The integration with the other materials was seamless: exposed concrete and matte aluminum. All are neutral, honest, and coherent with one another. With the concealed anchoring, Neolith is perceived as a continuous, elegant, and effortless skin.”
- Riaño Arquitectos
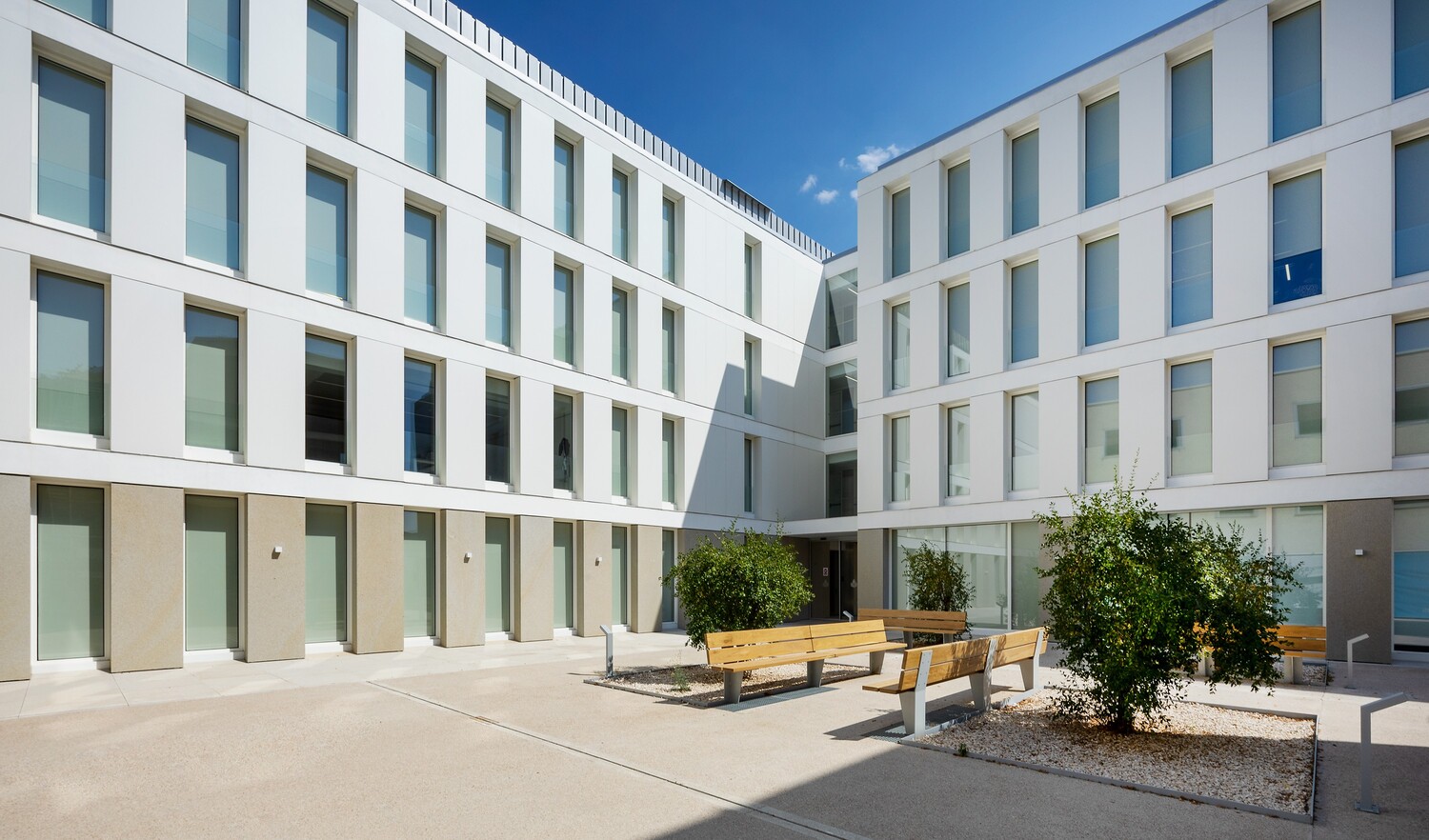
Beyond its aesthetic dimension, large format also optimizes on-site execution. The ability to cover entire spans between slabs reduces installation tasks and allows for stricter geometric control, reinforcing the long-term consistency of the cladding.
“Neolith’s large format reduces joints and creates visual continuity, delivering a uniform, modern, and elegant aesthetic.”
- Grupo Liñagar

Technical sheet
Location: Madrid, Spain
Typology: Administrative and educational building
Materials used: Sintered stone and granite
Area: 2,500 m²
Architecture firm: Riaño Arquitectos
Architects: Carlos de Riaño, Rebeca Hurtado, and Almudena Peralta
Installer: Grupo Liñagar, Vias y Construcciones S. A.
Fixing system: Mixed with concealed anchoring
Model and finish: Neolith Arctic White Silk
Thickness: 6+ mm
Format: Large format, slab-to-slab height
Applied treatment: Photocatalytic coating
Completion year: 2024

